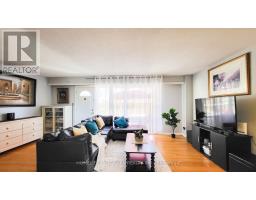31 PERMFIELD PATH, Toronto, Ontario, CA
Address: 31 PERMFIELD PATH, Toronto, Ontario
4 Beds2 Baths0 sqftStatus: Buy Views : 379
Price
$850,000
Summary Report Property
- MKT IDW9248142
- Building TypeRow / Townhouse
- Property TypeSingle Family
- StatusBuy
- Added14 weeks ago
- Bedrooms4
- Bathrooms2
- Area0 sq. ft.
- DirectionNo Data
- Added On13 Aug 2024
Property Overview
Gorgeous End Unit at Etobicoke Estates. Easy Access To Downtown, Mississauga Or Pearson Airport. One Bus To The Subway. Beautifully Renovated! Brand New Kitchen w/ Island & SS Appliances, New Floor throughout, Open Concept Space with walk/out to Backyard. Primary Bedroom w/ Office or Baby Room. Newly Renovated! Fenced Backyard perfect for your kids or pets to play around. Attached garage plus driveway parking. Great Family Home! **** EXTRAS **** Stainless Fridge, Stove (2023), Dishwasher (2023) & Over the range Microwave (2023), Kitchen Island/Breakfast bar (2023), Washer & Dryer(2023), Low maintenance fee (id:51532)
Tags
| Property Summary |
|---|
Property Type
Single Family
Building Type
Row / Townhouse
Storeys
2
Community Name
Etobicoke West Mall
Title
Condominium/Strata
Parking Type
Attached Garage
| Building |
|---|
Bedrooms
Above Grade
3
Below Grade
1
Bathrooms
Total
4
Partial
1
Interior Features
Appliances Included
Dishwasher, Dryer, Microwave, Range, Refrigerator, Stove, Washer
Flooring
Vinyl
Basement Type
N/A (Finished)
Building Features
Features
Carpet Free
Building Amenities
Visitor Parking
Heating & Cooling
Cooling
Central air conditioning
Heating Type
Forced air
Exterior Features
Exterior Finish
Brick
Neighbourhood Features
Community Features
Pet Restrictions, Community Centre
Amenities Nearby
Park, Public Transit
Maintenance or Condo Information
Maintenance Fees
$438.43 Monthly
Maintenance Fees Include
Water, Parking, Insurance, Common Area Maintenance
Maintenance Management Company
Maple Ridge Community Management
Parking
Parking Type
Attached Garage
Total Parking Spaces
2
| Land |
|---|
Lot Features
Fencing
Fenced yard
Other Property Information
Zoning Description
Residential
| Level | Rooms | Dimensions |
|---|---|---|
| Second level | Bedroom | 4.82 m x 3.48 m |
| Den | 4.82 m x 3.48 m | |
| Bedroom 2 | 3.11 m x 3.05 m | |
| Bedroom 3 | 3.13 m x 2.79 m | |
| Basement | Laundry room | 2.31 m x 2.17 m |
| Recreational, Games room | 4.85 m x 2.52 m | |
| Main level | Living room | 5.51 m x 3.09 m |
| Dining room | 3.52 m x 3.12 m | |
| Kitchen | 3.81 m x 2.43 m |
| Features | |||||
|---|---|---|---|---|---|
| Carpet Free | Attached Garage | Dishwasher | |||
| Dryer | Microwave | Range | |||
| Refrigerator | Stove | Washer | |||
| Central air conditioning | Visitor Parking | ||||

























































