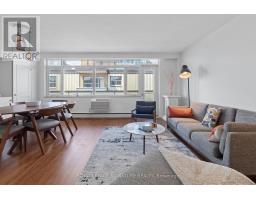310 - 158 FRONT STREET E, Toronto, Ontario, CA
Address: 310 - 158 FRONT STREET E, Toronto, Ontario
Summary Report Property
- MKT IDC9243287
- Building TypeApartment
- Property TypeSingle Family
- StatusBuy
- Added14 weeks ago
- Bedrooms2
- Bathrooms2
- Area0 sq. ft.
- DirectionNo Data
- Added On13 Aug 2024
Property Overview
Welcome to St. Lawrence Condos at 158 Front Street East - located in the heart of one of downtown's most charming and walkable neighbourhoods. Iconic St. Lawrence Market, St. James Park, Distillery District, Sugar Beach and King Streetcar and Subway are just steps away! Suite 310 is airy and modern, with a smart and efficient two bedroom, two bath layout. Featuring elegant, neutral finishes and thousands spent on luxury upgrades such as panelled, built-in kitchen appliances, tiled backsplash and custom roller shades. Large, floor to ceiling windows let in plenty of natural light, and a private balcony is located just off the living room. The spacious primary bedroom features a 4-piece ensuite bath and built-in mirrored closets. An equally spacious second bedroom is the perfect space for a home office, gym or bedroom. One owned parking and locker included! **** EXTRAS **** Incredible Amenities! 24hr security & concierge, 3-level 24hr gym, free daily fitness classes, yoga studio, rooftop pool & sundeck, games room, theatre, party/meeting room with kitchen & bbqs, guest suites, visitor parking and pet spa. (id:51532)
Tags
| Property Summary |
|---|
| Building |
|---|
| Level | Rooms | Dimensions |
|---|---|---|
| Flat | Living room | 6.38 m x 3.4 m |
| Dining room | 6.38 m x 3.4 m | |
| Kitchen | 6.38 m x 3.4 m | |
| Primary Bedroom | 2.95 m x 3.45 m | |
| Bedroom 2 | 2.74 m x 3.63 m |
| Features | |||||
|---|---|---|---|---|---|
| Balcony | Underground | Cooktop | |||
| Dishwasher | Dryer | Microwave | |||
| Oven | Refrigerator | Washer | |||
| Central air conditioning | Recreation Centre | Visitor Parking | |||
| Exercise Centre | Storage - Locker | ||||










































