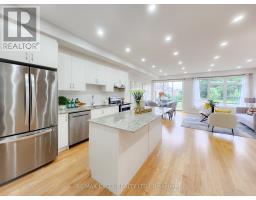317 - 5 NORTHTOWN WAY, Toronto, Ontario, CA
Address: 317 - 5 NORTHTOWN WAY, Toronto, Ontario
2 Beds1 Baths0 sqftStatus: Buy Views : 109
Price
$1
Summary Report Property
- MKT IDC9010405
- Building TypeApartment
- Property TypeSingle Family
- StatusBuy
- Added14 weeks ago
- Bedrooms2
- Bathrooms1
- Area0 sq. ft.
- DirectionNo Data
- Added On13 Aug 2024
Property Overview
Luxurious 1+1 Condo By Tridel. Full Reno From Top To Buttom. Den Can Be Used As 2nd Bedroom W/ Sliding French Doors. Bright & Spacious W/ South Exp. Open Concept Study. $$$ Upgrades: Laminate Flooring T/O, Quartz Kitchen Countertop W/ Breakfast Bar, S/S Appl. Freshly Painted. 5 Star Condo Amenities Including Indoor Swimming Pool, Gym, Bowling, Virtual Golf, Tennis Court, Billard & Card room, Party Room & Private Garden W/ BBQ Facility. Direct Access To 24Hr Metro, Step To Subway, Shops, Restaurants, Theater, Shopping Mall. 1 Parking (Next To Elevator) & 1 Locker (Same Floor As The Unit) **** EXTRAS **** S/S Appliances (Stove, Microwave Hood Fan & Diswasher). Stackable Washer/Dryer. Light Fixtures & Window Blinds & Drapes. (id:51532)
Tags
| Property Summary |
|---|
Property Type
Single Family
Building Type
Apartment
Community Name
Willowdale East
Title
Condominium/Strata
Parking Type
Underground
| Building |
|---|
Bedrooms
Above Grade
1
Below Grade
1
Bathrooms
Total
2
Interior Features
Appliances Included
Blinds, Dryer, Hood Fan, Microwave, Stove, Washer
Flooring
Laminate
Building Features
Features
Carpet Free
Building Amenities
Exercise Centre, Party Room, Visitor Parking, Security/Concierge, Storage - Locker
Structures
Tennis Court
Heating & Cooling
Cooling
Central air conditioning
Heating Type
Forced air
Exterior Features
Exterior Finish
Concrete
Pool Type
Indoor pool
Neighbourhood Features
Community Features
Pet Restrictions, Community Centre
Amenities Nearby
Park, Public Transit
Maintenance or Condo Information
Maintenance Fees
$525.76 Monthly
Maintenance Fees Include
Heat, Water, Electricity, Parking, Common Area Maintenance, Insurance
Maintenance Management Company
Del Condo Management
Parking
Parking Type
Underground
Total Parking Spaces
1
| Level | Rooms | Dimensions |
|---|---|---|
| Ground level | Kitchen | 3.08 m x 2.31 m |
| Dining room | 7.74 m x 3.38 m | |
| Living room | 7.74 m x 3.38 m | |
| Primary Bedroom | 3.88 m x 2.62 m | |
| Den | 2.46 m x 2.15 m | |
| Study | 3.38 m x 2 m |
| Features | |||||
|---|---|---|---|---|---|
| Carpet Free | Underground | Blinds | |||
| Dryer | Hood Fan | Microwave | |||
| Stove | Washer | Central air conditioning | |||
| Exercise Centre | Party Room | Visitor Parking | |||
| Security/Concierge | Storage - Locker | ||||





















































