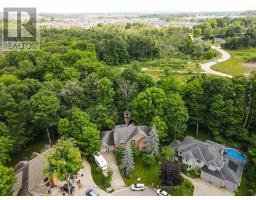324 - 30 NELSON STREET, Toronto, Ontario, CA
Address: 324 - 30 NELSON STREET, Toronto, Ontario
Summary Report Property
- MKT IDC9003848
- Building TypeApartment
- Property TypeSingle Family
- StatusBuy
- Added14 weeks ago
- Bedrooms2
- Bathrooms2
- Area0 sq. ft.
- DirectionNo Data
- Added On13 Aug 2024
Property Overview
Introducing Studio 2, nestled in the heart of Downtown Toronto. Steps from OCAD, Osgoode station, and the prestigious Shangri-La, this versatile condo offers the perfect blend of comfort and investment potential. Choose your ideal primary bedroom: a serene sanctuary with ensuite shower or a sunlit space with access to a standing balcony. S2 welcomes pets of all sizes. Entertain easily in this spacious layout (881 interior sq ft) and indulge in swanky amenities on Floor 6. Want to skip the elevator? No problem. With only three flights of stairs, getting in and out is a breeze. Scroll to the end for floor plan. **** EXTRAS **** Parking, locker, stacked washer/dryer, fridge, Miele cooktop and oven, hood fan, dishwasher, light fixtures and window coverings. New Torly's engineered hardwood installed throughout in 2022. (id:51532)
Tags
| Property Summary |
|---|
| Building |
|---|
| Level | Rooms | Dimensions |
|---|---|---|
| Main level | Living room | 6.096 m x 3.383 m |
| Dining room | 6.096 m x 3.383 m | |
| Kitchen | 3.658 m x 2.769 m | |
| Primary Bedroom | 3.787 m x 2.718 m | |
| Bedroom 2 | 3.048 m x 2.743 m |
| Features | |||||
|---|---|---|---|---|---|
| Balcony | Dry | Carpet Free | |||
| In suite Laundry | Underground | Oven - Built-In | |||
| Range | Central air conditioning | Security/Concierge | |||
| Exercise Centre | Recreation Centre | Sauna | |||
| Party Room | Storage - Locker | ||||





















































