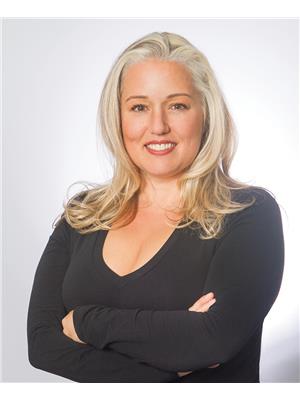3306 - 39 ROEHAMPTON AVENUE, Toronto, Ontario, CA
Address: 3306 - 39 ROEHAMPTON AVENUE, Toronto, Ontario
Summary Report Property
- MKT IDC9241674
- Building TypeApartment
- Property TypeSingle Family
- StatusBuy
- Added14 weeks ago
- Bedrooms2
- Bathrooms2
- Area0 sq. ft.
- DirectionNo Data
- Added On13 Aug 2024
Property Overview
Experience the ultimate urban retreat nestled in the vibrant heart of midtown. Situated at Yonge & Eglinton, this beautifully designed 2 bed/2 bath suite boasts a fully modernized kitchen with built-in appliances, soaring 9 ft ceilings, professionally installed custom blinds, and upgraded laminate flooring throughout. Step out onto your private 153 sqft terrace and take in the stunning cityscape views to the north and south. The cleverly split bedroom layout provides extra privacy and generous closet space. With two full bathrooms and in-suite laundry, this open concept design is both functional and stylish. Enjoy the building's luxurious spa-like amenities, including a gym, yoga studio, pet spa, party/games room, movie theater, and indoor playground. The outdoor terrace is ideal for relaxation, featuring BBQs and a running track. The building offers direct private access to the new LRT subway line and is only moments away from fantastic local shops, restaurants, parks, and schools. **** EXTRAS **** Experience all the best life Yonge & Eglinton has to offer. Steps to top-rated restaurants, Metro grocery store, Indigo books, Cineplex theatre, lush city parks, easy transit access and so much more just waiting for you to explore. (id:51532)
Tags
| Property Summary |
|---|
| Building |
|---|
| Level | Rooms | Dimensions |
|---|---|---|
| Main level | Living room | 2.79 m x 3.18 m |
| Dining room | 2.36 m x 3.38 m | |
| Kitchen | 2.36 m x 3.38 m | |
| Primary Bedroom | 3.23 m x 2.87 m | |
| Bedroom 2 | 2.79 m x 2.71 m |
| Features | |||||
|---|---|---|---|---|---|
| Carpet Free | In suite Laundry | Underground | |||
| Cooktop | Dishwasher | Dryer | |||
| Freezer | Microwave | Oven | |||
| Range | Refrigerator | Washer | |||
| Window Coverings | Central air conditioning | ||||







































