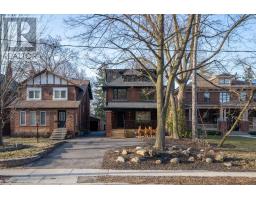362 GLADSTONE AVENUE, Toronto, Ontario, CA
Address: 362 GLADSTONE AVENUE, Toronto, Ontario
Summary Report Property
- MKT IDC8452758
- Building TypeDuplex
- Property TypeSingle Family
- StatusBuy
- Added2 weeks ago
- Bedrooms3
- Bathrooms3
- Area0 sq. ft.
- DirectionNo Data
- Added On18 Jun 2024
Property Overview
Fabulous opportunity to own and invest in this vibrant West End neighbourhood! The perfect property in the perfect neighbourhood, just a stones throw from wonderful Toronto restaurants and entertainment. 362 Gladstone has been split into 2 spacious units and is a dream come true for new home owners looking to offset living costs with rental income, or investors in search of a well maintained addition to their portfolio. This home features an abundance of character alongside thoughtful modern upgrades. The main and lower levels host a 2 bedroom unit with a walk-out to a spacious backyard full of fruit trees. The 2nd and 3rd level combine to make up a separate unit with 2 bedrooms, 2 bathrooms, and upgraded kitchen. The 3rd level primary suite includes a skylight and private rooftop terrace to complete this fantastic, versatile home steps away from all that College St has to offer. **** EXTRAS **** Separate 2 car garage as well as a private driveway. Backyard is stunning in spring and summer with fruit trees and flowers in full bloom. Upper unit is tenanted (month to month) by quiet, AAA+ tenants (id:51532)
Tags
| Property Summary |
|---|
| Building |
|---|
| Level | Rooms | Dimensions |
|---|---|---|
| Second level | Kitchen | Measurements not available |
| Living room | Measurements not available | |
| Bedroom | Measurements not available | |
| Third level | Primary Bedroom | Measurements not available |
| Basement | Bedroom | Measurements not available |
| Bedroom 2 | Measurements not available | |
| Main level | Living room | Measurements not available |
| Dining room | Measurements not available | |
| Kitchen | Measurements not available |
| Features | |||||
|---|---|---|---|---|---|
| Detached Garage | Wall unit | ||||

















































