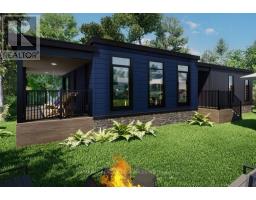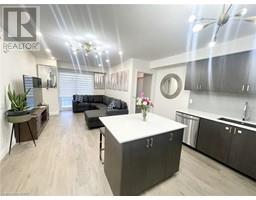403 - 1000 KING STREET W, Toronto, Ontario, CA
Address: 403 - 1000 KING STREET W, Toronto, Ontario
Summary Report Property
- MKT IDC8447088
- Building TypeApartment
- Property TypeSingle Family
- StatusBuy
- Added22 weeks ago
- Bedrooms1
- Bathrooms1
- Area0 sq. ft.
- DirectionNo Data
- Added On17 Jun 2024
Property Overview
SPACIOUS one bedroom, one bathroom unit in a QUIET, highly sought-after low-rise building in King West. Includes 1 parking spot. LOW MAINTENANCE FEES. Updated flooring. Large, modern kitchen with generous prep space. Stainless steel appliances and quartz countertops. Function layout with large living space and dining area or office space. Freshly painted. WALK-IN CLOSET in bedroom and sizeable storage closet at entrance. North-facing view of quiet courtyard. Steps to King streetcar and bus stops. Building has been recently renovated with updated common areas, hallways, gym, library and party room. Wired for Fibre-optic internet. Close to Toronto hot-spots like Trinity Bell woods, Ossington, countless restaurants and cafes. Quick access to the highway. Easy showings. **** EXTRAS **** Includes full-size appliances -- fridge, stove, dishwasher, washer, dryer, and all light fixtures.*For Additional Property Details Click The Brochure Icon Below* (id:51532)
Tags
| Property Summary |
|---|
| Building |
|---|
| Level | Rooms | Dimensions |
|---|---|---|
| Main level | Living room | 5.49 m x 3.66 m |
| Dining room | 5.49 m x 3.66 m | |
| Kitchen | 2.74 m x 2.44 m | |
| Bedroom | 3.15 m x 2.82 m |
| Features | |||||
|---|---|---|---|---|---|
| Balcony | Carpet Free | In suite Laundry | |||
| Underground | Dishwasher | Freezer | |||
| Refrigerator | Stove | Central air conditioning | |||
| Exercise Centre | Recreation Centre | Party Room | |||
| Visitor Parking | |||||


















































