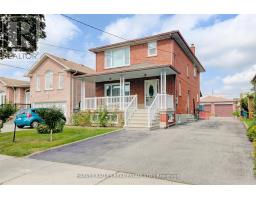404 - 393 KING STREET W, Toronto, Ontario, CA
Address: 404 - 393 KING STREET W, Toronto, Ontario
Summary Report Property
- MKT IDC9269058
- Building TypeApartment
- Property TypeSingle Family
- StatusBuy
- Added12 weeks ago
- Bedrooms3
- Bathrooms1
- Area0 sq. ft.
- DirectionNo Data
- Added On26 Aug 2024
Property Overview
Welcome Home To This Stunning 2 Bed 1 Bath Condo Situated In The Heart Of King St West, One Of Toronto's Most Vibrant & Sought-After Neighbourhoods. Located In A Quiet Boutique Building This Renovated & Immaculate Suite Offers Both Chic Design & Functional Living Which Boasts 970 SF Of Indoor Living Space PLUS Your Very Own Private 228 SF Terrace Perfect For Expanding Your Entertaining Space And Enjoy Sunsets From Your Outdoor Oasis! With Lots Of Natural Light And 9' Ceilings Throughout, This Free Flowing Layout Features A Modern Kitchen With Breakfast Bar, Quartz Countertops, SS Appliances Including Built-In Microwave, Under-Mount Sink, Adjacent Dining Area & An Abundance Of Built-In Cabinetry. Walk Through Your Generous Living Room Into A Spacious Solarium/Family Room Highlighted By 10' Ceilings And Glass Panels With A Walk-Out To The Terrace. Generous Primary And Second Bedroom Complete This Home In Style. 1 Parking Included + 1 Locker Conveniently Located On The Same Floor! **** EXTRAS **** Located Steps To The TTC & Mins To TIFF Lightbox, Theatres, Dog Parks, CN Tower, Rogers Centre, Ripley's Aquarium, Groceries, Pharmacies, Schools & Restaurants. **Walk Score Is 100 & Transit Score Is 100** (id:51532)
Tags
| Property Summary |
|---|
| Building |
|---|
| Level | Rooms | Dimensions |
|---|---|---|
| Flat | Foyer | 1.85 m x 1.19 m |
| Kitchen | 3.23 m x 1.85 m | |
| Dining room | 4.04 m x 2.46 m | |
| Living room | 5.03 m x 2.74 m | |
| Solarium | 5.46 m x 3.02 m | |
| Primary Bedroom | 4.29 m x 2.79 m | |
| Bedroom 2 | 4.14 m x 2.36 m | |
| Other | 5.64 m x 3.76 m |
| Features | |||||
|---|---|---|---|---|---|
| Conservation/green belt | Carpet Free | In suite Laundry | |||
| Underground | Central air conditioning | Security/Concierge | |||
| Storage - Locker | |||||
























































