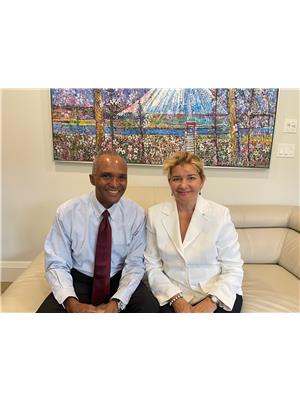404 - 650 LAWRENCE AVENUE W, Toronto, Ontario, CA
Address: 404 - 650 LAWRENCE AVENUE W, Toronto, Ontario
Summary Report Property
- MKT IDC9269042
- Building TypeApartment
- Property TypeSingle Family
- StatusBuy
- Added12 weeks ago
- Bedrooms1
- Bathrooms1
- Area0 sq. ft.
- DirectionNo Data
- Added On26 Aug 2024
Property Overview
Excellent Tridel Mid Rise Building ""The Shermount"", conveniently located, recently renovated. Fantastic, spacious Condo w/ Great Layout, Wall-to-wall Uniform Laminate flooring, 1 Bdrm, 1 3pc Bath (Glass Shower door & Panel), Galley Kitchen Overlooks Combined Living & Dining w/ Sliding doors to Open Balcony facing south w/ unobstructed views allowing lots of sunlight. Primary Br. w/ Walk-in Closet. Ensuite Laundry. 1 Locker (P2) & 1 Parking (P1). Plenty of Visitors Parking. Maint. Fee includes all utilities. Quick Access to Allan Rd. & 401, short walk to Schools, Subway, Ttc, 1 Subway Stop to Yorkdale Mall. Near Lawrence Allen Shopping Mall. **** EXTRAS **** Fridge (GE), Stove (KitchenAid), Built-in Microwave (Magic Chef), Dishwasher (Whirlpool), Washer & Dryer, Parking (P1) & Locker (P2) are owned. (id:51532)
Tags
| Property Summary |
|---|
| Building |
|---|
| Level | Rooms | Dimensions |
|---|---|---|
| Main level | Foyer | 2.43 m x 1.83 m |
| Kitchen | 2.43 m x 2.42 m | |
| Living room | 5.94 m x 3.2 m | |
| Dining room | 5.94 m x 3.2 m | |
| Primary Bedroom | 3.66 m x 2.95 m |
| Features | |||||
|---|---|---|---|---|---|
| Balcony | Underground | Central air conditioning | |||
| Security/Concierge | Party Room | Visitor Parking | |||
| Storage - Locker | |||||











































