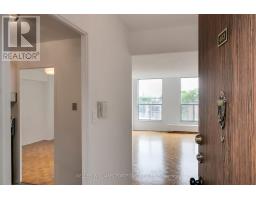406 - 2055 DANFORTH AVENUE, Toronto, Ontario, CA
Address: 406 - 2055 DANFORTH AVENUE, Toronto, Ontario
Summary Report Property
- MKT IDE9241273
- Building TypeApartment
- Property TypeSingle Family
- StatusBuy
- Added14 weeks ago
- Bedrooms2
- Bathrooms2
- Area0 sq. ft.
- DirectionNo Data
- Added On13 Aug 2024
Property Overview
Fantastic value for this open concept suite with preferred split bedroom layout. Unit features 9ft ceilings and great light from tall windows. Modern kitchen has center island with breakfast bar and granite counters as well as glass tile backsplash for a bit of pizzazz. Handy powder room allows for privacy in the main bath and spacious closets let you store a ton of stuff. Seconds to Woodbine subway station, minutes from East Lynn Park and many great restaurants on the Danforth as well as a short jaunt down to the Beach. Well managed boutique building with only 12 floors and 2 elevators allowing for minimal wait time. Great building amenities: well equipped exercise room with great views, party room, media room and fabulous outdoor patio with gas BBQ. **** EXTRAS **** With your own parking as well as locker and you have a perfect spot for first time buyers where you can move in, enjoy and have a low maintenance lifestyle. (id:51532)
Tags
| Property Summary |
|---|
| Building |
|---|
| Level | Rooms | Dimensions |
|---|---|---|
| Flat | Foyer | 4.32 m x 1.17 m |
| Kitchen | 3.18 m x 2.16 m | |
| Living room | 4.32 m x 1.17 m | |
| Dining room | 4.04 m x 1 m | |
| Primary Bedroom | 3.02 m x 2.74 m | |
| Bedroom 2 | 3.28 m x 2.74 m |
| Features | |||||
|---|---|---|---|---|---|
| Balcony | Underground | Dishwasher | |||
| Dryer | Microwave | Refrigerator | |||
| Stove | Washer | Window Coverings | |||
| Central air conditioning | Exercise Centre | Party Room | |||
| Visitor Parking | Storage - Locker | ||||































































