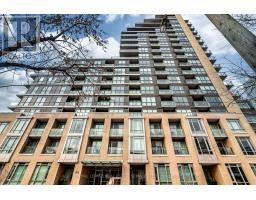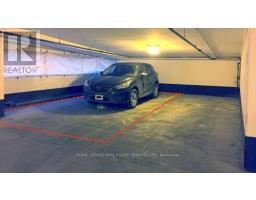41 STRADER AVENUE, Toronto, Ontario, CA
Address: 41 STRADER AVENUE, Toronto, Ontario
Summary Report Property
- MKT IDC8357118
- Building TypeHouse
- Property TypeSingle Family
- StatusBuy
- Added14 weeks ago
- Bedrooms4
- Bathrooms2
- Area0 sq. ft.
- DirectionNo Data
- Added On13 Aug 2024
Property Overview
Fantastic Raised Bungalow In Prime Location. Features Two Bedrooms On Main Level And A 4-Piece Bathroom, Well Appointed Living Space With Hardwood Floors & Central Air Conditioning. This Sunlit Home Includes A Spacious Kitchen With A Beautiful Backsplash, Built-In Appliances & A Half Wall Feature That Really Opens Up The Living Exposure! Additional Bedroom & Office Or Fourth Bedroom In The Basement, Plus A Convenient 2-Piece Washroom. The Basement Features High Ceilings And A Separate Entrance That Could Be Converted Into A Nanny Suite. This Quiet Retreat Is Filled With Natural Light And A Private Fully Fenced Backyard. Tons Of Opportunity & Options Here; You Can Assume The Existing Tenant, Build New Or Enjoy The Way It Is. Situated Within A Short Walk To Subway, Shops, Cafes, Local Amenities & Public Green Space. **** EXTRAS **** Private Drive With Built-In Garage. (id:51532)
Tags
| Property Summary |
|---|
| Building |
|---|
| Land |
|---|
| Level | Rooms | Dimensions |
|---|---|---|
| Basement | Bedroom 3 | 3.26 m x 3.94 m |
| Office | 3.26 m x 2.82 m | |
| Main level | Kitchen | 4.8 m x 2.56 m |
| Living room | 7.11 m x 3.28 m | |
| Dining room | 7.11 m x 3.28 m | |
| Primary Bedroom | 3.8 m x 3.12 m | |
| Bedroom 2 | 3.2 m x 2.75 m |
| Features | |||||
|---|---|---|---|---|---|
| Garage | Dishwasher | Dryer | |||
| Range | Refrigerator | Stove | |||
| Washer | Separate entrance | Central air conditioning | |||
























