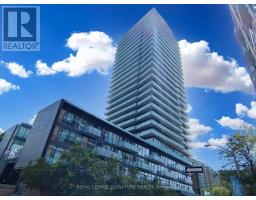411 - 1815 YONGE STREET, Toronto, Ontario, CA
Address: 411 - 1815 YONGE STREET, Toronto, Ontario
Summary Report Property
- MKT IDC8411866
- Building TypeApartment
- Property TypeSingle Family
- StatusBuy
- Added14 weeks ago
- Bedrooms4
- Bathrooms3
- Area0 sq. ft.
- DirectionNo Data
- Added On13 Aug 2024
Property Overview
Situated on the 4th floor of the highly sought after MYC Condos, this luxurious townhome offers 1731 square feet of opulent living space. With 3+1 bedrooms and 3 bathrooms, it serves as a midtown oasis that promises privacy and tranquility. Upon entering through the private courtyard, the inviting space immediately feels like home, enhanced by hardwood floors throughout, upgraded Hunter Douglas zebra blinds, and floor to ceiling windows that flood the rooms with natural light. The main floor boasts a spacious kitchen, custom backsplash with a breakfast bar, a combined dining area, and a large separate living room perfect for entertaining. The primary bedroom features, remote blackout blinds, a walk in closet and a spa like bathroom, with a separate soaker tub and a stand in shower. The other bedrooms come with organized double closets and semi-ensuite bathrooms and one of the bedrooms has a balcony for morning coffee or evening drinks. Tons of Storage plus 2 lockers and 2 parking spaces. Making this condo the epitome of luxury living! **** EXTRAS **** Additional amenities are a private exit to the beltline, easy access to the subway, guest suites, a rooftop terrace with fireplace, BBQ, games room. Gym and courtyard is heated never shovel again! (id:51532)
Tags
| Property Summary |
|---|
| Building |
|---|
| Level | Rooms | Dimensions |
|---|---|---|
| Flat | Kitchen | 2.79 m x 3.73 m |
| Dining room | 2.36 m x 3.73 m | |
| Living room | 4.98 m x 4.52 m | |
| Den | 2.18 m x 3.33 m | |
| Primary Bedroom | 4.01 m x 4.65 m | |
| Bedroom 2 | 3.38 m x 3.53 m | |
| Bedroom 3 | 4.47 m x 2.49 m |
| Features | |||||
|---|---|---|---|---|---|
| Balcony | Underground | Blinds | |||
| Dishwasher | Dryer | Refrigerator | |||
| Stove | Washer | Window Coverings | |||
| Central air conditioning | Security/Concierge | Exercise Centre | |||
| Party Room | Storage - Locker | ||||




























































