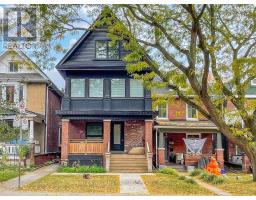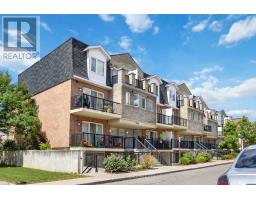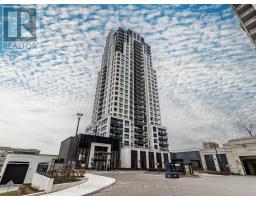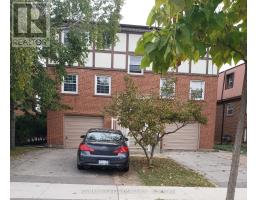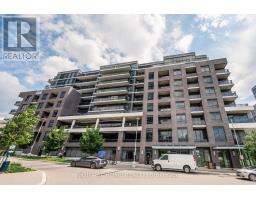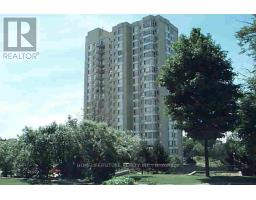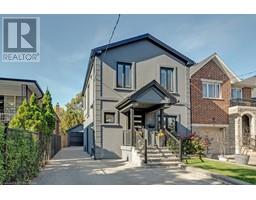413 - 71 FRONT STREET E, Toronto, Ontario, CA
Address: 413 - 71 FRONT STREET E, Toronto, Ontario
Summary Report Property
- MKT IDC9265982
- Building TypeApartment
- Property TypeSingle Family
- StatusBuy
- Added17 weeks ago
- Bedrooms1
- Bathrooms1
- Area0 sq. ft.
- DirectionNo Data
- Added On22 Aug 2024
Property Overview
Welcome to the Market Galleria Lofts featuring a unique 1+1 unit. This unit overlooks the atrium and filled with light through the day. With ample room over 700 sq ft of living space which also includes a den. High ceilings, hardwood floors, with floor to ceiling windows. Features include a rooftop garden sundeck with BBQ, a gym facility and a sauna. Guest Suite and Guest parking available. Common open concept area as part of the atrium. Close to all amenities, art galleries, stylish cafes, Metro Grocery across the street. Steps to St Lawrence Market, Cinemas at Market Square, the infamous Hothouse Brunch Buffet, The Old Spaghetti Factory and other restaurants on The Esplanade. Minutes to the Hockey Hall of Fame & Meridian Hall Performing Arts Centre. Easy walk to Rogers Centre, the CN Tower and the Metro Toronto Convention Centre. **** EXTRAS **** Steps from parks and transit. Easy access to the Gardiner Expressway. Short jaunt to the Distillery District and all it has to offer. Photos on listing are taken when property was staged. (id:51532)
Tags
| Property Summary |
|---|
| Building |
|---|
| Level | Rooms | Dimensions |
|---|---|---|
| Flat | Dining room | 5.84 m x 4.36 m |
| Kitchen | 2.83 m x 2.39 m | |
| Bedroom | 6.03 m x 2.99 m | |
| Den | 1.82 m x 1.46 m | |
| Bathroom | 2.27 m x 2.01 m | |
| Foyer | Measurements not available |
| Features | |||||
|---|---|---|---|---|---|
| Balcony | Carpet Free | Guest Suite | |||
| Underground | Dishwasher | Microwave | |||
| Refrigerator | Stove | Central air conditioning | |||
| Exercise Centre | Visitor Parking | Storage - Locker | |||










































