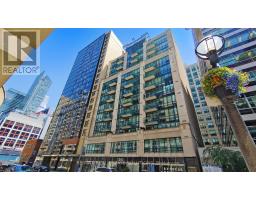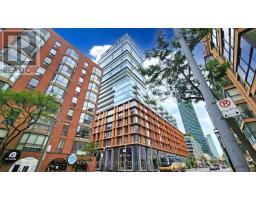415 - 111 BATHURST STREET, Toronto, Ontario, CA
Address: 415 - 111 BATHURST STREET, Toronto, Ontario
Summary Report Property
- MKT IDC9270050
- Building TypeApartment
- Property TypeSingle Family
- StatusBuy
- Added12 weeks ago
- Bedrooms0
- Bathrooms1
- Area0 sq. ft.
- DirectionNo Data
- Added On26 Aug 2024
Property Overview
This beautiful studio unit is an excellent choice for first-time homebuyers, thanks to its relatively low ongoing costs, including a monthly common element fee of just $228.16. With manageable mortgage payments and minimal additional fees, this property offers an affordable entry into the Toronto real estate market. Looking ahead, this condo has the potential to be rented out if you decide to move to a larger home in the future. Its location in the heart of the vibrant King West community, coupled with its proximity to the upcoming Ontario Line subway entrance, makes it an attractive rental option. The building also features a Guest Suite, perfect for hosting friends and family during their visits. Additionally, your balcony is equipped with a BBQ gas hookup, providing an ideal spot for outdoor enjoyment. Owning this property could be part of a long-term strategy for your investment needs. With its many appealing features, this condo presents a promising opportunity as both a home and an investment property in downtown Toronto. (id:51532)
Tags
| Property Summary |
|---|
| Building |
|---|
| Level | Rooms | Dimensions |
|---|---|---|
| Flat | Living room | 5.05 m x 4.3 m |
| Dining room | 5.05 m x 4.3 m | |
| Kitchen | 5.05 m x 4.3 m |
| Features | |||||
|---|---|---|---|---|---|
| Balcony | In suite Laundry | Underground | |||
| Central air conditioning | Security/Concierge | Party Room | |||
| Visitor Parking | |||||
























































