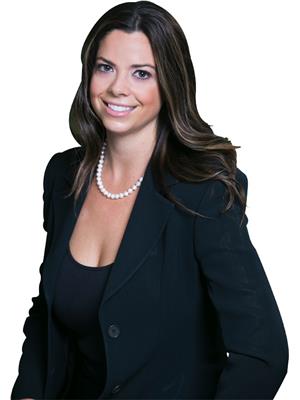501 - 110 MARINE PARADE DRIVE, Toronto, Ontario, CA
Address: 501 - 110 MARINE PARADE DRIVE, Toronto, Ontario
Summary Report Property
- MKT IDW9018919
- Building TypeApartment
- Property TypeSingle Family
- StatusBuy
- Added14 weeks ago
- Bedrooms2
- Bathrooms2
- Area0 sq. ft.
- DirectionNo Data
- Added On13 Aug 2024
Property Overview
Experience Lakeside Luxury at 110 Marine Parade Dr. Unit 501. Step into this stunning split-plan layout featuring a spacious balcony, perfect for morning coffee and sunset gazing. Both bedrooms offer walk-in closets and ensuite bath access, ensuring privacy and comfort. The kitchen is a culinary dream with granite countertops, a large island with seating, and a pantry for additional storage.Located in the highly sought-after Riva del Lago boutique building, enjoy breathtaking views of the lake, CN Tower, and city skyline. The building boasts top-notch amenities, including a concierge, party room, indoor pool, gym, sauna, and hot tub.Conveniently situated near Mimico GO, the QEW, downtown Toronto, Sherway Gardens Shopping Centre, and the scenic Humber Bay Park with its walking and biking trails, everything you need is within reach. Dont miss this opportunity to embrace luxurious lakeside living! (id:51532)
Tags
| Property Summary |
|---|
| Building |
|---|
| Level | Rooms | Dimensions |
|---|---|---|
| Flat | Living room | 5.3 m x 3.2 m |
| Dining room | 5.3 m x 3.2 m | |
| Kitchen | 3.9 m x 2 m | |
| Primary Bedroom | 4.8 m x 3.1 m | |
| Bedroom 2 | 3.7 m x 3.1 m |
| Features | |||||
|---|---|---|---|---|---|
| Balcony | Carpet Free | Underground | |||
| Dishwasher | Dryer | Microwave | |||
| Refrigerator | Stove | Washer | |||
| Window Coverings | Central air conditioning | Exercise Centre | |||
| Security/Concierge | Party Room | Storage - Locker | |||






















































