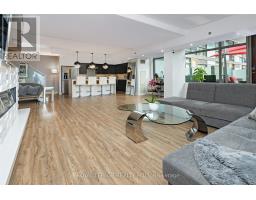502 - 280 HOWLAND AVENUE, Toronto, Ontario, CA
Address: 502 - 280 HOWLAND AVENUE, Toronto, Ontario
Summary Report Property
- MKT IDC8183714
- Building TypeApartment
- Property TypeSingle Family
- StatusBuy
- Added14 weeks ago
- Bedrooms2
- Bathrooms2
- Area0 sq. ft.
- DirectionNo Data
- Added On13 Aug 2024
Property Overview
One step beyond the best. The ultimate in Boutique living. Steps to wonderful restaurants and shopping. Enjoy the roof top gardens and outdoor pool. This building was the winner of the Green Leaf award for energy efficient in 2023. This condo features a Smart Tablet in the unit and a Phone App for everything from Temperature Control to Booking Amenities etc. The unit features Keyless Suite Entry and is just steps to the Dupont Subway. It is a short walk to Farm Boy/Loblaws and Shoppers Drugmart. Enjoy the New Creeds Cafe in this boutique building with friends. Scotia Bank is on site. Steps to Bloor Street. Casa Loma and Yorkville are a short walk or drive away. Enjoy the lush green trees and the tranquillity that surround this Mansion in the Sky. VALUE VALUE VALUE!!!!!!! **** EXTRAS **** Center Island/Electrical Light Fixtures/Full Size Washer and Dryer (id:51532)
Tags
| Property Summary |
|---|
| Building |
|---|
| Land |
|---|
| Level | Rooms | Dimensions |
|---|---|---|
| Main level | Kitchen | 4.44 m x 3.52 m |
| Living room | 3.78 m x 2.86 m | |
| Primary Bedroom | 3.69 m x 3.33 m | |
| Bedroom 2 | 3.03 m x 2.6 m | |
| Foyer | 1.34 m x 3.07 m |
| Features | |||||
|---|---|---|---|---|---|
| Balcony | Garage | Dishwasher | |||
| Dryer | Microwave | Refrigerator | |||
| Stove | Washer | Central air conditioning | |||
| Security/Concierge | Exercise Centre | Recreation Centre | |||


















































