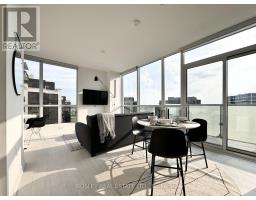502 - 955 QUEEN STREET W, Toronto, Ontario, CA
Address: 502 - 955 QUEEN STREET W, Toronto, Ontario
Summary Report Property
- MKT IDC8363536
- Building TypeApartment
- Property TypeSingle Family
- StatusBuy
- Added22 weeks ago
- Bedrooms2
- Bathrooms2
- Area0 sq. ft.
- DirectionNo Data
- Added On18 Jun 2024
Property Overview
Savour in sweet loft living at The Chocolate Company Lofts! Located at the crossroads of Queen West cool and kicking Ossington, this airy + bright + functional 2 bedroom 2 bathroom loft (with parking & locker!) is a sugary delight. Bask in the saccharine afternoon rays and gentle breeze from the open Juliette balcony on your expansive sofa in the open concept living room. Hosting intimate dinners is easy as (chocolate) pie in the dining space (that can accommodate at least six!). Whip up gourmet delights for those intimate dinners in the expansive kitchen, with plenty of (granite) counter space for prep + an island for extra storage. For those in need of an extra WFH space, fret not! The open concept living/dining can easily fit an extra work desk or host an expansive library wall. The primary bedroom features a walk-through closet that perfectly showcases your favourite wardrobe pieces + an ensuite bath. The den offers flexible use as either a dedicated office, workout space, and more + can easily serve as a roomy 2nd bedroom. At just under 800 square feet, this suite has it all. Craving more? Trinity Bellwoods Park, specialty boutiques, bistros, restaurants, bars, and so much more is just a hop and skip away. What's more, quick trips across the core are a breeze with the streetcar just outside your door. **** EXTRAS **** Bike rack in the parking spot is inclusive. Kitchen features new S/S appliances: Fridge, Stove/Oven, Microwave/Hood, D/W + new under-cabinet lighting + new stacked W/D unit (not reflected in current image set). Hardwood flooring throughout. (id:51532)
Tags
| Property Summary |
|---|
| Building |
|---|
| Level | Rooms | Dimensions |
|---|---|---|
| Main level | Living room | 3.31 m x 3.12 m |
| Dining room | 3.12 m x 3.02 m | |
| Kitchen | 3.04 m x 2.43 m | |
| Primary Bedroom | 3.22 m x 2.72 m | |
| Den | 3.09 m x 2.44 m | |
| Bathroom | 2.28 m x 1.48 m | |
| Bathroom | 2.71 m x 1.51 m |
| Features | |||||
|---|---|---|---|---|---|
| Balcony | Carpet Free | Underground | |||
| Blinds | Dishwasher | Microwave | |||
| Oven | Refrigerator | Stove | |||
| Central air conditioning | Security/Concierge | Exercise Centre | |||
| Party Room | Storage - Locker | ||||

























































