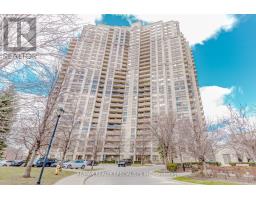508 HARVIE AVENUE, Toronto, Ontario, CA
Address: 508 HARVIE AVENUE, Toronto, Ontario
3 Beds2 Baths0 sqftStatus: Buy Views : 660
Price
$839,000
Summary Report Property
- MKT IDW9251373
- Building TypeHouse
- Property TypeSingle Family
- StatusBuy
- Added1 hours ago
- Bedrooms3
- Bathrooms2
- Area0 sq. ft.
- DirectionNo Data
- Added On13 Aug 2024
Property Overview
Introducing this stunning bungalow located in a family friendly neighbourhood, boasting recent renovations, that include exquisite quartz counter tops, elegant crown molding, and modern pot lights. Its prime location provides convenient access to major highways and the new Eglinton LRT, ensuring quick and easy commuting. The property features a finished basement with two separate entrances offering versatile possibilities. With few minor changes, the basement can easily be transformed into an in-law suit, should you decide to add a kitchen. Don't miss the opportunity to make this exceptional property your new Dream Home! Roof (2018), Windows (2019).Newer Furnace. (id:51532)
Tags
| Property Summary |
|---|
Property Type
Single Family
Building Type
House
Storeys
1
Community Name
Caledonia-Fairbank
Title
Freehold
Land Size
39.83 x 75.91 FT
Parking Type
Attached Garage,Tandem
| Building |
|---|
Bedrooms
Above Grade
2
Below Grade
1
Bathrooms
Total
3
Interior Features
Appliances Included
Dishwasher, Stove
Flooring
Laminate, Vinyl
Basement Features
Separate entrance
Basement Type
N/A (Finished)
Building Features
Features
Carpet Free
Foundation Type
Unknown
Style
Detached
Architecture Style
Bungalow
Structures
Shed
Heating & Cooling
Cooling
Central air conditioning
Heating Type
Forced air
Utilities
Utility Sewer
Sanitary sewer
Water
Municipal water
Exterior Features
Exterior Finish
Brick Facing
Parking
Parking Type
Attached Garage,Tandem
Total Parking Spaces
3
| Level | Rooms | Dimensions |
|---|---|---|
| Basement | Cold room | 3.11 m x 1.89 m |
| Bedroom 3 | 5.79 m x 3.35 m | |
| Laundry room | 2.74 m x 1.98 m | |
| Family room | 6.82 m x 4.69 m | |
| Bathroom | 1.67 m x 1.37 m | |
| Ground level | Kitchen | 4.41 m x 3.5 m |
| Dining room | 3.35 m x 2.75 m | |
| Living room | 3.35 m x 3.2 m | |
| Primary Bedroom | 3.35 m x 2.74 m | |
| Bedroom 2 | 3.04 m x 2.74 m | |
| Bathroom | 1.82 m x 1.82 m |
| Features | |||||
|---|---|---|---|---|---|
| Carpet Free | Attached Garage | Tandem | |||
| Dishwasher | Stove | Separate entrance | |||
| Central air conditioning | |||||



















