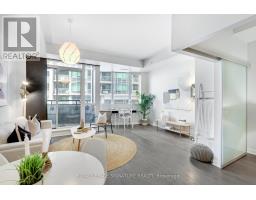545 - 5 HANNA AVENUE, Toronto, Ontario, CA
Address: 545 - 5 HANNA AVENUE, Toronto, Ontario
Summary Report Property
- MKT IDC9252378
- Building TypeApartment
- Property TypeSingle Family
- StatusBuy
- Added14 weeks ago
- Bedrooms2
- Bathrooms2
- Area0 sq. ft.
- DirectionNo Data
- Added On13 Aug 2024
Property Overview
Discover A Loft Like No Other, Where Space, Light And Style Come Together In Perfect Harmony. This Immaculate 2-Storey, 2-Bedroom, 2-Bathroom Liberty Market Loft Is Designed To Impress. Featuring Unobstructed Premium West And South Views From Stunning 17-Foot Floor-To-Ceiling Windows, Complete With Motorized Blinds.The Custom Kitchen Island Stands Out As An Ideal Feature For Hosting Intimate Gatherings. Both Bedrooms Are Equipped With Sliding Frosted Glass Doors, Enhancing The Open And Airy Feel Of The Space. Ample Closet Space Provides All The Storage You Need. Step Outside To Enjoy A Generous 100-Square-Foot Balcony, Perfect For Relaxation Or Entertaining.This Ultra-Modern Loft Boasts Bleached Wood Floors And A Master Ensuite With A Double Sink Vanity. The Large Kitchen Island Is A Focal Point Of The Sleek, Contemporary Kitchen. Additional Features Include Parking And A Locker, Making This The Complete Package For Sophisticated Urban Loft Living. **** EXTRAS **** World-Class Amenities Include Guest Suites Available, Concierge, Fitness Centre, Party Room, Meeting Room, Basketball Court & Dog Bath. Steps To The Area's Best Cafes & Restaurants, Shopping, King St. T.T.C. & Go Train. (id:51532)
Tags
| Property Summary |
|---|
| Building |
|---|
| Level | Rooms | Dimensions |
|---|---|---|
| Second level | Primary Bedroom | 3.22 m x 3.02 m |
| Bedroom 2 | 2.78 m x 2.77 m | |
| Main level | Living room | 5.15 m x 4.75 m |
| Dining room | 4.75 m x 4.46 m | |
| Kitchen | 4.75 m x 4.46 m |
| Features | |||||
|---|---|---|---|---|---|
| Balcony | Carpet Free | Underground | |||
| Oven - Built-In | Blinds | Dishwasher | |||
| Dryer | Microwave | Refrigerator | |||
| Stove | Washer | Central air conditioning | |||
| Security/Concierge | Exercise Centre | Party Room | |||
| Visitor Parking | Storage - Locker | ||||






























































