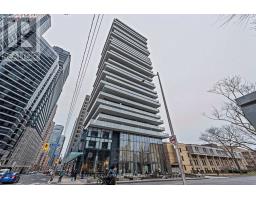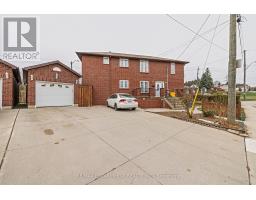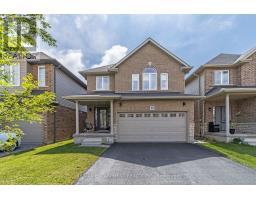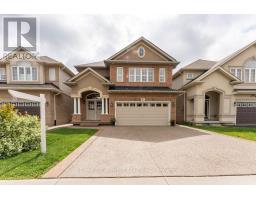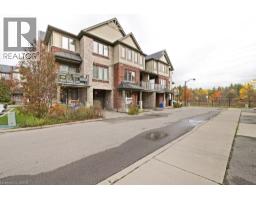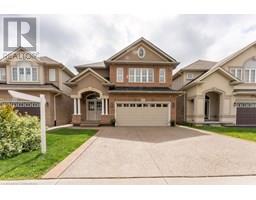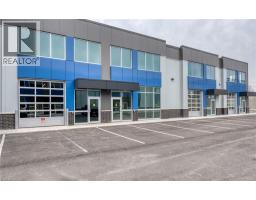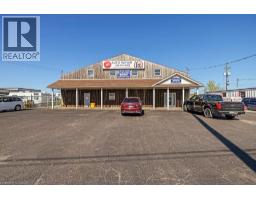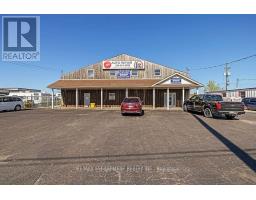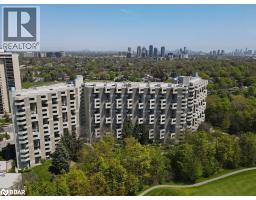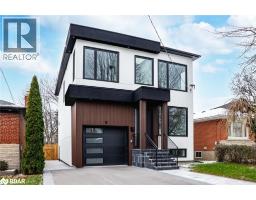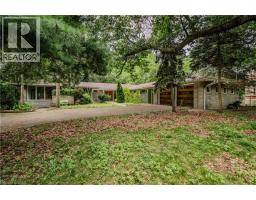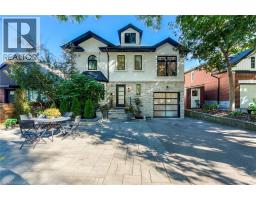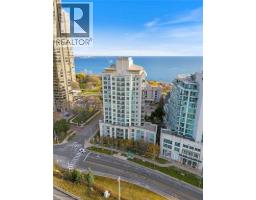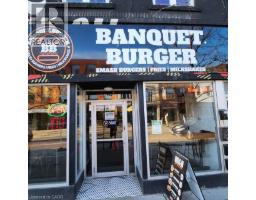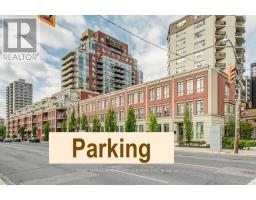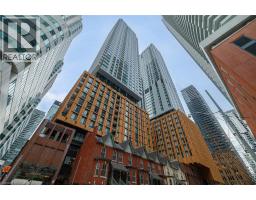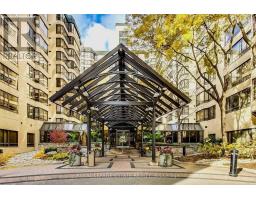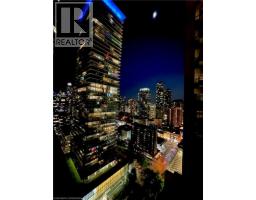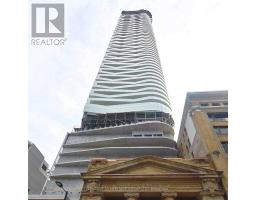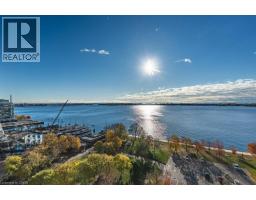57 ST JOSEPH Street Unit# 206 TCBC - Bay Street Corridor, Toronto, Ontario, CA
Address: 57 ST JOSEPH Street Unit# 206, Toronto, Ontario
Summary Report Property
- MKT ID40685756
- Building TypeApartment
- Property TypeSingle Family
- StatusBuy
- Added54 weeks ago
- Bedrooms2
- Bathrooms1
- Area639 sq. ft.
- DirectionNo Data
- Added On18 Dec 2024
Property Overview
Welcome to the sought-after 1 Thousand Bay Condos, where luxury and convenience meet! This well-appointed 1-bedroom + den unit boasts an open-concept layout with a modern kitchen featuring sleek cabinetry and a functional island. The spacious living and dining area is bathed in natural light, thanks to floor-to-ceiling windows, and opens to a private balcony, perfect for relaxing or entertaining. The versatile den can be used as a home office or guest space. A spa-like 4-piece bathroom and ample storage add to the practicality of this suite. Residents enjoy premium amenities, including a rooftop deck with stunning city views, an outdoor pool, fitness center, 24-hour concierge, and more. Steps to U of T, Yorkville, the Financial District, and high-end shops and dining, this is urban living at its finest! Don’t miss your chance to own in this prime location with exceptional investment potential. (id:51532)
Tags
| Property Summary |
|---|
| Building |
|---|
| Land |
|---|
| Level | Rooms | Dimensions |
|---|---|---|
| Main level | Living room/Dining room | 15'2'' x 12'2'' |
| Kitchen | 15'2'' x 12'2'' | |
| Bedroom | 11'1'' x 8'6'' | |
| 4pc Bathroom | Measurements not available | |
| Bedroom | 5'8'' x 6'2'' |
| Features | |||||
|---|---|---|---|---|---|
| Balcony | Underground | Visitor Parking | |||
| Dryer | Refrigerator | Stove | |||
| Washer | Microwave Built-in | Central air conditioning | |||
| Exercise Centre | Guest Suite | ||||


































