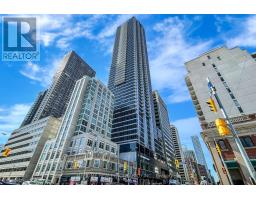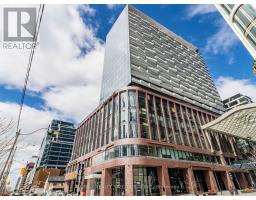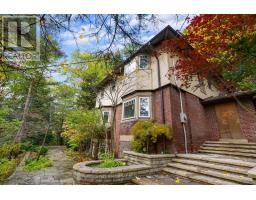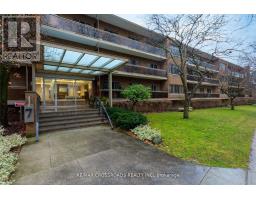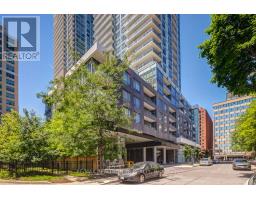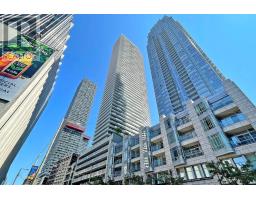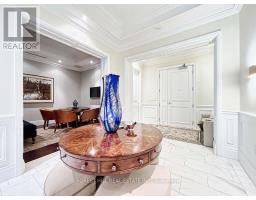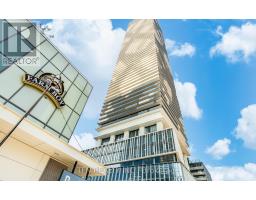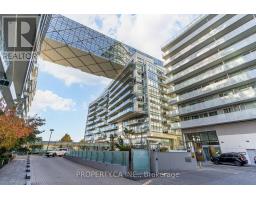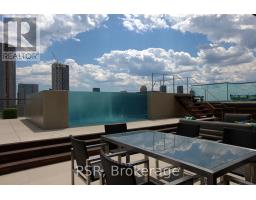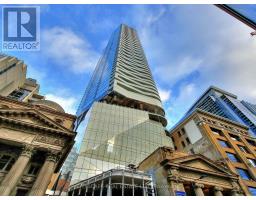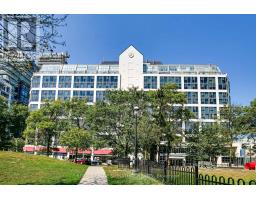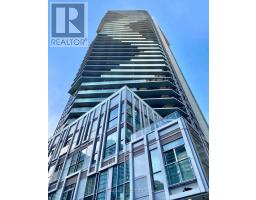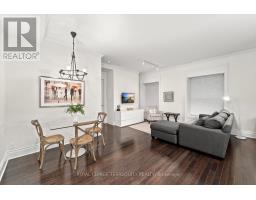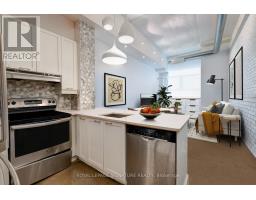603 - 1238 DUNDAS STREET E, Toronto, Ontario, CA
Address: 603 - 1238 DUNDAS STREET E, Toronto, Ontario
Summary Report Property
- MKT IDE8338402
- Building TypeApartment
- Property TypeSingle Family
- StatusBuy
- Added4 weeks ago
- Bedrooms2
- Bathrooms2
- Area0 sq. ft.
- DirectionNo Data
- Added On15 May 2024
Property Overview
Boutique Leslieville urban oasis at The Taylor. This Unique corner 2bd, 2bth Split Floorplan, rarely available in any of these buildings, offers the perfect blend of functional, contemporary design and urban convenience.The sun-drenched open-concept living space, adorned with floor-to-ceiling windows, offers 9ft Concrete Ceilings and south-east facing orientation ensuring breathtaking unobstructed views and sun-kissed mornings.The modern kitchen boasts sleek appliances, including a gas stove, hidden fridge, and dishwasher, perfect for culinary enthusiasts. Additional features like the gas line running to the terrace and balcony make outdoor entertaining a breeze. This Corner unit offers not one but two walkouts to a large balcony with seating off the living area as well as a large uncovered private terrace (no one above) with panoramic views. Premium parking and locker locations and two bike racks included. Enjoy access to the Taylor gym and The Carlaw amenities including a rooftop patio and party room. Conveniently located within walking distance to Queen st and Danforth, steps to TTC 24, and just a short drive to the beaches and downtown, you'll have easy access to all the best that Toronto has to offer. Don't miss out on the opportunity to call this urban retreat your own. (id:51532)
Tags
| Property Summary |
|---|
| Building |
|---|
| Level | Rooms | Dimensions |
|---|---|---|
| Main level | Living room | 4.389 m x 4.3 m |
| Dining room | 4.389 m x 4.3 m | |
| Primary Bedroom | 2.743 m x 3.2 m | |
| Bedroom 2 | 3.048 m x 2.743 m |
| Features | |||||
|---|---|---|---|---|---|
| Underground | Dishwasher | Dryer | |||
| Refrigerator | Stove | Washer | |||
| Window Coverings | Central air conditioning | Storage - Locker | |||









































