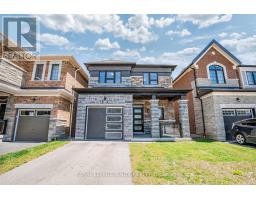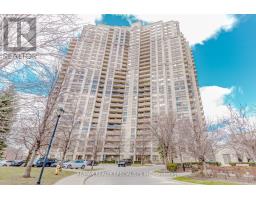607 - 2628 MCCOWAN ROAD, Toronto, Ontario, CA
Address: 607 - 2628 MCCOWAN ROAD, Toronto, Ontario
Summary Report Property
- MKT IDE9055614
- Building TypeApartment
- Property TypeSingle Family
- StatusBuy
- Added4 hours ago
- Bedrooms3
- Bathrooms2
- Area0 sq. ft.
- DirectionNo Data
- Added On13 Aug 2024
Property Overview
Welcome to a bright and inviting home at 2628 McCowan Rd, Unit #607! Dive into relaxationwith a refreshing swimming pool and hot tub, or unwind in the soothing sauna. Stay fit inthe well-equipped gym, and host celebrations in the spacious party room. For your peace ofmind, there's 24-hour security on the premises. Enjoy the convenience of being right acrossfrom Woodside Mall, within walking distance to two daycares, within walking distance to twoschools Albert Campbell Collegiate Institute and Iroquois Junior Public School, and juststeps away from McCowan Service 129. Not only this, but a less than a 7 minute walk torecreational parks and a short drive to the Scarborough Health Network Hospital, The FireStation and the Police Station. Plus, the future Sheppard station that connects to Kennedy.This cheerful unit is a perfect blend of comfort and fun, ready to welcome you home! (id:51532)
Tags
| Property Summary |
|---|
| Building |
|---|
| Level | Rooms | Dimensions |
|---|---|---|
| Main level | Living room | 5.15 m x 3.26 m |
| Dining room | 3.03 m x 3.01 m | |
| Kitchen | 3.05 m x 2.84 m | |
| Primary Bedroom | 4.57 m x 3.28 m | |
| Bedroom 2 | 3.35 m x 2.78 m | |
| Solarium | 2.7 m x 2.02 m |
| Features | |||||
|---|---|---|---|---|---|
| Underground | Dishwasher | Dryer | |||
| Hood Fan | Range | Refrigerator | |||
| Stove | Washer | Window Coverings | |||
| Central air conditioning | Exercise Centre | Recreation Centre | |||
| Sauna | Visitor Parking | Storage - Locker | |||
























































