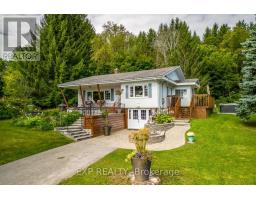608 - 160 FLEMINGTON ROAD, Toronto, Ontario, CA
Address: 608 - 160 FLEMINGTON ROAD, Toronto, Ontario
Summary Report Property
- MKT IDW8320100
- Building TypeApartment
- Property TypeSingle Family
- StatusBuy
- Added14 weeks ago
- Bedrooms2
- Bathrooms1
- Area0 sq. ft.
- DirectionNo Data
- Added On13 Aug 2024
Property Overview
Buyers Alert!!! Affordable Luxury! Gorgeous, Completely renovated, Large 1brm+Den. Suite With Huge Balcony In The Yorkdale Condo. Great Layout, Good size den with sliding door can be used as second bedroom or functional office space. Luxurious Finishes, New flooring, New appliances, Tasteful interior decor, New modern potlights, new under cabinet lights, New modern kitchen ceiling light fixture, Wall panels with wall sconces in bedroom, professionally painted, New Closet organizers. Floor To Floor-to-ceiling windows make the unit very Sunny And Bright, Granite Countertops, Smooth Ceiling. Perfect Location. Close To All Amenities. Minutes To York U, U Of T, Ryerson, And Downtown Toronto. Just Steps To The Yorkdale Subway, Ttc/Yorkdale Mall/ Gourmet Restaurants And Unbeatable Urban Convenience. Easy Access To Hwy 401 & Allen Expressway. **** EXTRAS **** Completely Renovated (id:51532)
Tags
| Property Summary |
|---|
| Building |
|---|
| Land |
|---|
| Level | Rooms | Dimensions |
|---|---|---|
| Main level | Kitchen | 3.08 m x 3.35 m |
| Dining room | 3.08 m x 3.35 m | |
| Living room | 3.05 m x 3.66 m | |
| Bedroom | 2.77 m x 3.05 m | |
| Den | 2.16 m x 2.29 m | |
| Bathroom | Measurements not available | |
| Other | 6.13 m x 1.55 m |
| Features | |||||
|---|---|---|---|---|---|
| Balcony | Carpet Free | Underground | |||
| Dishwasher | Dryer | Range | |||
| Refrigerator | Stove | Washer | |||
| Window Coverings | Central air conditioning | Security/Concierge | |||
| Exercise Centre | Party Room | Visitor Parking | |||
| Storage - Locker | |||||























































