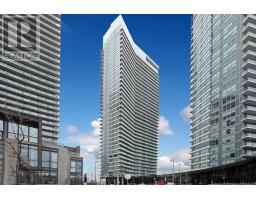61 WOODY VINE WAY, Toronto, Ontario, CA
Address: 61 WOODY VINE WAY, Toronto, Ontario
Summary Report Property
- MKT IDC8480142
- Building TypeRow / Townhouse
- Property TypeSingle Family
- StatusBuy
- Added14 weeks ago
- Bedrooms3
- Bathrooms3
- Area0 sq. ft.
- DirectionNo Data
- Added On13 Aug 2024
Property Overview
Rare to Find, Low Cost and Comfortable Gas Forced Air Heating And Central Air. Most Units have Electric Heating In This Complex! Highly Desirable Bayview Village Neighborhood. Lovely 3 Bdrm 2 Stry Condo Town With A Parking Spot. Well Managed Complex.Freshly Painted. Living Room O/Looks Well Lndscaped Fully Fenced Yard.Bathrms On Each Level.3 Bright Spacious Bdrms On 2nd Lvl,All W/Lam Flrs.Fin Lower Level Has Laundry Utlility Rm,Lrg Strg Area+Spacious Rec Room Can Be Used As A 4th Bedroom W/Large 3 Pc Bath. One Bus To Sheppard Subway,Go Station, Close To Seneca College, North York General Hospital. Newer A/C And Furnace. Several Recent Upgrades Including Floors, Replaced Doors, New Windows, And More. **** EXTRAS **** Main level flooring '21; back+front door '21; main level back+front windows '21; hardwood stairs '22; baseboard trims '22; backyard deck '22, basement bathroom '22, dishwasher+stove'22 (id:51532)
Tags
| Property Summary |
|---|
| Building |
|---|
| Land |
|---|
| Level | Rooms | Dimensions |
|---|---|---|
| Lower level | Family room | Measurements not available |
| Laundry room | Measurements not available | |
| Main level | Living room | Measurements not available |
| Kitchen | Measurements not available | |
| Dining room | Measurements not available | |
| Foyer | Measurements not available | |
| Upper Level | Primary Bedroom | Measurements not available |
| Bedroom 2 | Measurements not available | |
| Bedroom 3 | Measurements not available |
| Features | |||||
|---|---|---|---|---|---|
| In suite Laundry | Dryer | Refrigerator | |||
| Stove | Washer | Window Coverings | |||
| Central air conditioning | |||||










































