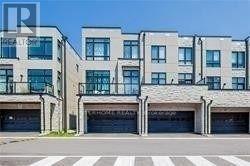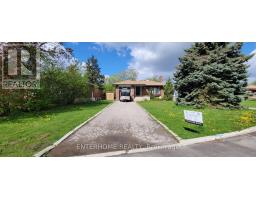617 - 20 BLOORVIEW PLACE, Toronto, Ontario, CA
Address: 617 - 20 BLOORVIEW PLACE, Toronto, Ontario
Summary Report Property
- MKT IDC9050844
- Building TypeApartment
- Property TypeSingle Family
- StatusBuy
- Added14 weeks ago
- Bedrooms1
- Bathrooms1
- Area0 sq. ft.
- DirectionNo Data
- Added On13 Aug 2024
Property Overview
Welcome to 'Aria,' an exclusive retreat in North York's prestigious ravine community. This sophisticated 1-bedroom, 1-bathroom suite epitomizes luxury living with its impeccable design and serene surroundings.Step into an inviting living space featuring hardwood floors, 9-foot ceilings, and recently refreshed with a fresh coat of paint, evoking the ambiance of a 5-star boutique hotel. The open-concept layout flows seamlessly into a gourmet kitchen with deluxe cabinetry, granite countertops, and ample storage.Relax on your private balcony, offering tranquil views of neighboring houses and lush greenery, providing a peaceful retreat from city life. Underground parking conveniently located near elevators and storage locker. **** EXTRAS **** Nestled in a quiet neighborhood near parks, trails, schools, and premier shopping destinations such as Bayview Village and Fairview Mall. Easy access to the subway and major highways (401, 404, DVP) ensures seamless connectivity to downtown (id:51532)
Tags
| Property Summary |
|---|
| Building |
|---|
| Level | Rooms | Dimensions |
|---|---|---|
| Main level | Living room | 5.36 m x 3.23 m |
| Dining room | 5.36 m x 3.23 m | |
| Kitchen | 2.44 m x 2.44 m | |
| Primary Bedroom | 3.96 m x 3.05 m |
| Features | |||||
|---|---|---|---|---|---|
| Ravine | Balcony | Underground | |||
| Dishwasher | Dryer | Microwave | |||
| Oven | Refrigerator | Stove | |||
| Washer | Central air conditioning | Exercise Centre | |||
| Party Room | Recreation Centre | Sauna | |||
| Security/Concierge | Storage - Locker | ||||

















































