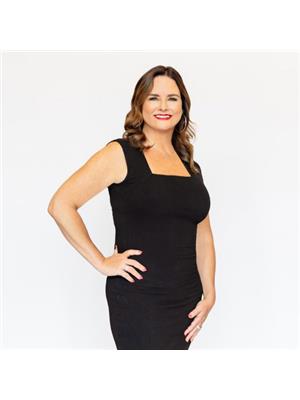67 - 200 MURISON BOULEVARD, Toronto, Ontario, CA
Address: 67 - 200 MURISON BOULEVARD, Toronto, Ontario
Summary Report Property
- MKT IDE9264140
- Building TypeRow / Townhouse
- Property TypeSingle Family
- StatusBuy
- Added13 weeks ago
- Bedrooms3
- Bathrooms2
- Area0 sq. ft.
- DirectionNo Data
- Added On21 Aug 2024
Property Overview
Excellent location close to all amenities including University of Toronto Scarborough Campus and Centennial College! This bright and spacious 3 bedroom, 1.5 bathroom townhouse features an open concept kitchen, eat-in and dining area and oversized living room with large windows and cozy fireplace. The primary bedroom has a semi-ensuite. The open concept dining area includes a breakfast bar at a large island between the kitchen and dining room. The recreation room on the ground floor is ready for you to make it your own! Upgraded lighting throughout including pot lights and pendant lighting. This terrific home includes 2 car parking - one in the driveway and 1 in the built-in garage. Inclusions: fridge, stove, dishwasher, washer and dryer -- all in as is condition. Great location for getting around the city - close to Hwy 401, TTC, Public Transit, and more! Property being sold ""as is"" with no representation or warranties. Seller didn't live at property. **** EXTRAS **** Close to hwy 401, TTC, public transit, University of Toronto & Centennial College. (id:51532)
Tags
| Property Summary |
|---|
| Building |
|---|
| Level | Rooms | Dimensions |
|---|---|---|
| Third level | Primary Bedroom | 4.56 m x 3.93 m |
| Bedroom 2 | 3.93 m x 2.74 m | |
| Bedroom 3 | 2.69 m x 2.74 m | |
| Main level | Living room | 5.27 m x 3.8 m |
| Dining room | 2.97 m x 2.67 m | |
| Kitchen | 5.44 m x 2.23 m | |
| Ground level | Recreational, Games room | Measurements not available |
| Features | |||||
|---|---|---|---|---|---|
| Garage | Dishwasher | Dryer | |||
| Refrigerator | Stove | Washer | |||
| Central air conditioning | Fireplace(s) | ||||





























































