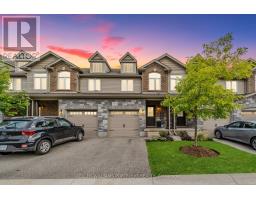707 - 4673 JANE STREET, Toronto, Ontario, CA
Address: 707 - 4673 JANE STREET, Toronto, Ontario
Summary Report Property
- MKT IDW8457820
- Building TypeApartment
- Property TypeSingle Family
- StatusBuy
- Added22 weeks ago
- Bedrooms1
- Bathrooms1
- Area0 sq. ft.
- DirectionNo Data
- Added On19 Jun 2024
Property Overview
Welcome to #707 - 4673 Jane Street, a beautifully maintained and spacious one-bedroom condo located in the vibrant Black Creek community. This unit boasts a large living room with a big window and a walkout to a huge east-facing balcony, perfect for enjoying the views. The modern interior features vinyl flooring throughout, an open-concept dining area, and a bright kitchen with a window and ceramic flooring. Situated close to York University, major highways, and public transit, this condo offers easy access to the city. Enjoy the convenience of nearby grocery stores, restaurants, parks, schools, and medical facilities. Building amenities include an indoor pool, a rec room, visitor parking, and a security system. This property is an excellent investment opportunity due to its prime location and affordability. ***Property is currently tenanted, Please allow 24hr notice for all showings *** **** EXTRAS **** Close To York University, Subway Station. Easy Access To The 407/401 & Hwy 400. Great Investment Opportunity & Starter Home. Walking Distance To York University , Shopping Centre, Ttc. (id:51532)
Tags
| Property Summary |
|---|
| Building |
|---|
| Level | Rooms | Dimensions |
|---|---|---|
| Flat | Living room | 4.2 m x 3.3 m |
| Dining room | 2.65 m x 2.4 m | |
| Kitchen | 2.8 m x 2.65 m | |
| Primary Bedroom | 3.55 m x 3.3 m |
| Features | |||||
|---|---|---|---|---|---|
| Balcony | Underground | Visitor Parking | |||









































