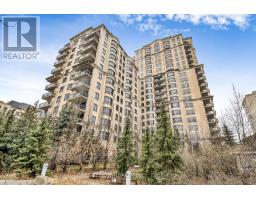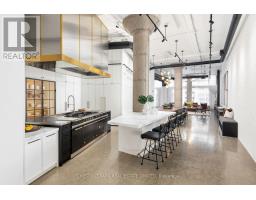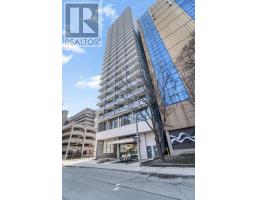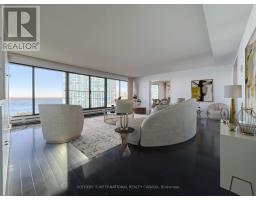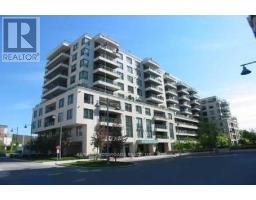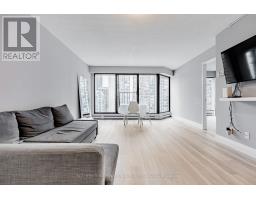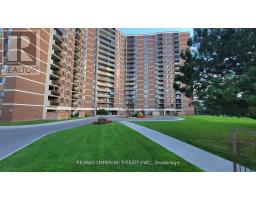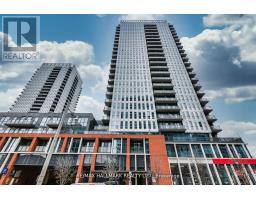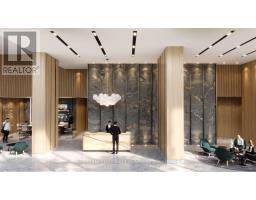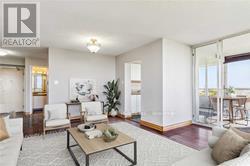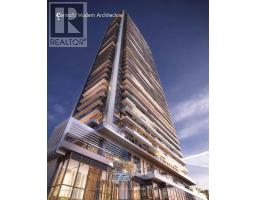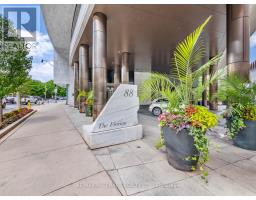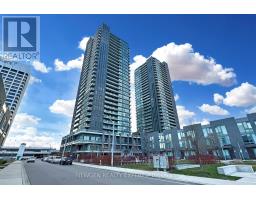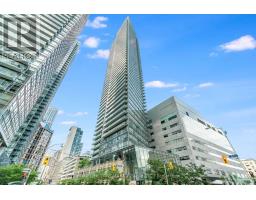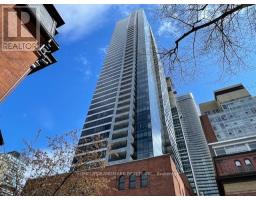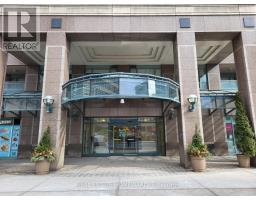##708 -3181 BAYVIEW AVE, Toronto, Ontario, CA
Address: ##708 -3181 BAYVIEW AVE, Toronto, Ontario
Summary Report Property
- MKT IDC8246018
- Building TypeApartment
- Property TypeSingle Family
- StatusBuy
- Added3 weeks ago
- Bedrooms2
- Bathrooms2
- Area0 sq. ft.
- DirectionNo Data
- Added On07 May 2024
Property Overview
Luxury living in this stunning south-facing unit at the prestigious ""Palace Gate"" by Tridel, where every window frames unobstructed ravine views. This residence epitomizes elegance and comfort in a serene setting. An oversized luxury kitchen awaits, complete with a practical island. Modern Egger panels and durable Blum hardware enhance its sleek design. Top-of-the-line Bosch appliances assure a premium cooking experience.Bask in the sun-filled spaciousness of the primary bedroom features a large walk-in closet for your wardrobe needs.the spa-like 5-piece ensuite bathroom includes Toto Toilets, Duravit bathtub, custom-made vanity and mirrored closet, meticulously designed to offer ample storage space for all your cosmetic items,premium Italian porcelain tiles enveloping the space. Enjoy the tranquil balcony accessible from the primary bedroom and living room, ideal for peaceful moments surrounded by greenery, with a coffee in hand. **** EXTRAS **** Bosch counter depth fridge, Bosch induction cooktop, Bosch Combination Oven, Bosch dishwasher, AVG insert hood, LG wash tower with heat pump dryer. All designer Lighting Fixtures. One parking and one locker included. (id:51532)
Tags
| Property Summary |
|---|
| Building |
|---|
| Level | Rooms | Dimensions |
|---|---|---|
| Flat | Living room | 10 m x 3.96 m |
| Dining room | 10 m x 3.96 m | |
| Kitchen | 6.7 m x 3 m | |
| Primary Bedroom | 5.26 m x 3.68 m | |
| Bedroom 2 | 3.38 m x 3.05 m |
| Features | |||||
|---|---|---|---|---|---|
| Balcony | Central air conditioning | Storage - Locker | |||
| Party Room | Sauna | Visitor Parking | |||
| Exercise Centre | |||||







































