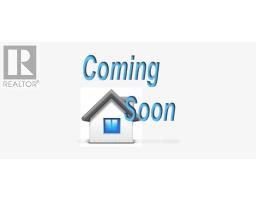708 - 44 LONGBOURNE DRIVE, Toronto, Ontario, CA
Address: 708 - 44 LONGBOURNE DRIVE, Toronto, Ontario
Summary Report Property
- MKT IDW8367790
- Building TypeApartment
- Property TypeSingle Family
- StatusBuy
- Added14 weeks ago
- Bedrooms2
- Bathrooms2
- Area0 sq. ft.
- DirectionNo Data
- Added On13 Aug 2024
Property Overview
Welcome Beautiful View And Great Location This Building Very Rarely Offered Spacious 2 Bed,2 Bath Unit. approx 1200 Sqf. Brand New Laminate Floors, Custom Built Qurtz Kitchen With Two Cabinetry Stainless Appliances With Quartz Counter Top. All Inclusive Maintenance Fee Do Not Very About Utility,INCLUSIVE MAINTENANCE FEE INCLUDES HEAT, HYDRO, WATER, CENTRAL AIR, CABLE AND INTERNET Only 144 Units In BUILDING, This Must See Building. Very Well Managed And Maintained, Upgraded Hallways. Unbeatable Location Close To Public Transit TTC, Hwy 401,427, downtown, Airport, Schools,And Plazas. - EXCELLENT VALUE! DO NOT DELAY **** EXTRAS **** Brand New S/S Fridge, S/S Stove, Custom Build Qurtz Kitchen With Cabinetry. All Brand New Electrical Light Fixtures. Custom Washroom Vanities. (id:51532)
Tags
| Property Summary |
|---|
| Building |
|---|
| Level | Rooms | Dimensions |
|---|---|---|
| Main level | Living room | 72.49 m x 59.37 m |
| Kitchen | 47.97 m x 26.9 m | |
| Dining room | 72.49 m x 59.37 m | |
| Primary Bedroom | 53.14 m x 36.41 m | |
| Bedroom 2 | 39.69 m x 32.8 m | |
| Other | 16.73 m x 13.45 m |
| Features | |||||
|---|---|---|---|---|---|
| Level lot | Sloping | Balcony | |||
| Central air conditioning | Exercise Centre | Party Room | |||
| Visitor Parking | Storage - Locker | ||||

























































