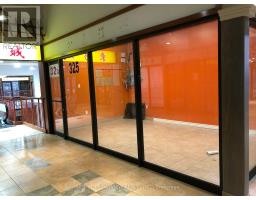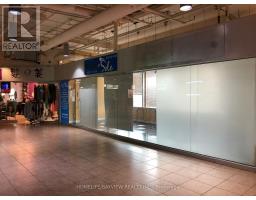709 - 33 ELMHURST AVENUE, Toronto, Ontario, CA
Address: 709 - 33 ELMHURST AVENUE, Toronto, Ontario
Summary Report Property
- MKT IDC9269112
- Building TypeApartment
- Property TypeSingle Family
- StatusBuy
- Added12 weeks ago
- Bedrooms2
- Bathrooms2
- Area0 sq. ft.
- DirectionNo Data
- Added On26 Aug 2024
Property Overview
Welcome to upscale living at The Atrium, conveniently located at the vibrant intersection of Yonge & Sheppard. This superb corner suite boasts a spacious floor plan with 2 good sized bedrooms that walk-out to a large balcony, bright solarium that doubles as a den, updated eat-in kitchen, family room with built-in shelves and floor to ceiling windows with unobstructed north west views that fill the rooms with natural light. The Atrium is a well-managed and well-maintained building featuring outstanding amenities including a gym, racquet ball court, party room, 24 hour concierge & visitor parking. It is a perfect choice for young professionals, empty-nesters & small families alike and awaits your personal touch. Being steps away from a variety of restaurants, shops, parks, and minutes to 2 subway lines, discover the ease of condo living in a spectacular location that provides everything you need at your doorstep. NB: Some photos virtually staged for reference only. **** EXTRAS **** Maintenance Fees inclusive of hydro, heat, water, Bell Fibe internet and tv package, 2 exclusive use parking (Tandem). (id:51532)
Tags
| Property Summary |
|---|
| Building |
|---|
| Level | Rooms | Dimensions |
|---|---|---|
| Flat | Living room | 6.1 m x 6.05 m |
| Dining room | 6.1 m x 6.05 m | |
| Kitchen | 4.32 m x 3.05 m | |
| Family room | 3.73 m x 3.68 m | |
| Solarium | 4.22 m x 2.29 m | |
| Primary Bedroom | 7.19 m x 3.43 m | |
| Bedroom 2 | 4.52 m x 2.74 m |
| Features | |||||
|---|---|---|---|---|---|
| Balcony | In suite Laundry | Underground | |||
| Blinds | Dishwasher | Dryer | |||
| Microwave | Refrigerator | Stove | |||
| Window Coverings | Central air conditioning | Visitor Parking | |||
| Exercise Centre | Security/Concierge | Party Room | |||























































