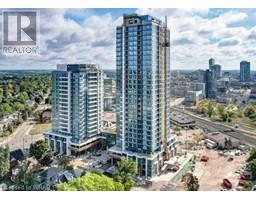75 THE DONWAY Street W Unit# 511 TCBD - Banbury-Don Mills, Toronto, Ontario, CA
Address: 75 THE DONWAY Street W Unit# 511, Toronto, Ontario
Summary Report Property
- MKT ID40548799
- Building TypeApartment
- Property TypeSingle Family
- StatusBuy
- Added1 weeks ago
- Bedrooms2
- Bathrooms2
- Area796 sq. ft.
- DirectionNo Data
- Added On18 Jun 2024
Property Overview
Discover contemporary urban living at its finest in this modern 1-bedroom plus den condominium located at 75 The Donway. This stylish unit offers a perfect blend of sophistication, functionality, and comfort, making it an ideal choice for those seeking upscale living in a vibrant community. As you step inside, you'll be greeted by an open-concept layout flooded with natural light, creating a bright and inviting atmosphere throughout. The spacious living area provides ample space for relaxation and entertainment, while large windows offer stunning views of the surrounding cityscape. The sleek and modern kitchen is equipped with stainless steel appliances, quartz countertops, and ample storage space, making it a chef's delight. Whether you're preparing a quick meal or hosting a dinner party, this kitchen has everything you need to create culinary masterpieces. The bedroom is a peaceful retreat, offering a serene oasis where you can unwind after a long day. With plenty of closet space and large windows, the bedroom provides both comfort and functionality. The den offers additional space that can be used as a home office, guest room, or entertainment area, providing flexibility to suit your lifestyle needs. Located in the heart of the vibrant Don Mills neighborhood, 75 The Donway offers residents access to a wide range of amenities, including restaurants, shops, parks, and entertainment options. With easy access to public transportation and major highways, commuting to downtown Toronto or other parts of the city is a breeze. Experience modern urban living at its finest in this stylish condominium at 75 The Donway. Don't miss out on the opportunity to make this your new home (id:51532)
Tags
| Property Summary |
|---|
| Building |
|---|
| Land |
|---|
| Level | Rooms | Dimensions |
|---|---|---|
| Main level | Dining room | 9'10'' x 4'4'' |
| 4pc Bathroom | Measurements not available | |
| Primary Bedroom | 15'2'' x 9'1'' | |
| Laundry room | Measurements not available | |
| Living room | 13'8'' x 11'1'' | |
| 2pc Bathroom | Measurements not available | |
| Den | 11'8'' x 6'7'' | |
| Kitchen | 13'6'' x 6'5'' |
| Features | |||||
|---|---|---|---|---|---|
| Southern exposure | Balcony | Automatic Garage Door Opener | |||
| Underground | None | Dishwasher | |||
| Dryer | Refrigerator | Stove | |||
| Washer | Hood Fan | Window Coverings | |||
| Garage door opener | Central air conditioning | Exercise Centre | |||
| Guest Suite | Party Room | ||||






































































