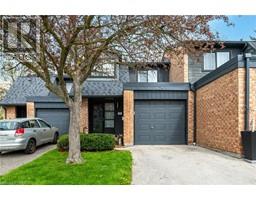76 CANNON Road TWSQ - Stonegate-Queensway, Toronto, Ontario, CA
Address: 76 CANNON Road, Toronto, Ontario
Summary Report Property
- MKT ID40590903
- Building TypeHouse
- Property TypeSingle Family
- StatusBuy
- Added2 weeks ago
- Bedrooms4
- Bathrooms2
- Area1089 sq. ft.
- DirectionNo Data
- Added On18 Jun 2024
Property Overview
Attention First-Time Homeowners, renovators, investors and Builders. Don't miss the opportunity to own in one of South Etobicoke's most sought-after areas. An opportunity to generate income from a basement apartment, build a backyard granny suite, or build a new home. This 3+1 Bed, 2 Bath bungalow sits next to downtown in a very family-friendly neighbourhood. With a detached garage and large driveway, there is parking for at least 5 cars. Close to major HWY, Shopping, Great Dining, Many Types of Top Schools (including Etobicoke School of Arts), Parks, Bike Trails, Lake Ontario and the Humber River. Great transit score to Old Mill Subway and beyond. Located within walking distance of the future Parklawn Go station. A rare chance to own in this amazing location. Steps to TTC and Hwy. Ten minutes from downtown Toronto. 1089 sqft. Furnace 2016, Roof 2022. Don't miss this opportunity to own in a sought-after neighbourhood. (id:51532)
Tags
| Property Summary |
|---|
| Building |
|---|
| Land |
|---|
| Level | Rooms | Dimensions |
|---|---|---|
| Basement | 3pc Bathroom | Measurements not available |
| Dining room | 11'11'' x 24'9'' | |
| Recreation room | 11'11'' x 24'9'' | |
| Kitchen | 9'0'' x 10'9'' | |
| Bedroom | 8'10'' x 13'7'' | |
| Main level | 3pc Bathroom | Measurements not available |
| Bedroom | 9'5'' x 10'2'' | |
| Bedroom | 9'10'' x 12'1'' | |
| Primary Bedroom | 11'1'' x 11'2'' | |
| Kitchen | 9'9'' x 10'2'' | |
| Dining room | 21'2'' x 10'8'' | |
| Living room | 21'2'' x 14'6'' |
| Features | |||||
|---|---|---|---|---|---|
| Detached Garage | Central air conditioning | ||||





































































