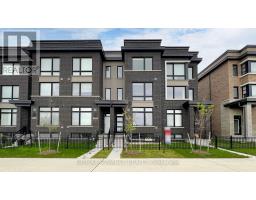8 SHADY OAKS CRESCENT, Toronto, Ontario, CA
Address: 8 SHADY OAKS CRESCENT, Toronto, Ontario
7 Beds7 Baths0 sqftStatus: Buy Views : 345
Price
$6,398,800
Summary Report Property
- MKT IDC8208608
- Building TypeHouse
- Property TypeSingle Family
- StatusBuy
- Added22 weeks ago
- Bedrooms7
- Bathrooms7
- Area0 sq. ft.
- DirectionNo Data
- Added On17 Jun 2024
Property Overview
Nestled in one of Toronto's most prestigious neighborhoods, this exceptional custom 5-bedroom, 7-bathroom family home in the serene Bridle Path area is a rare find. Spanning approximately 6,500 sf with a finished walk-up basement and a three-car garage, this residence boasts a 2-storey high entrance foyer, a stunning living room with a magnificent crystal chandelier and pot lights, an oversized cast-stone fireplace, and a solid exotic wood doors and floors thru-out. The main floor features 10-ft ceilings, while the second flr offers 9-ft ceilings, creating an open and spacious atmosphere. Additionally, a generously sized exercise room is perfect for family use. (id:51532)
Tags
| Property Summary |
|---|
Property Type
Single Family
Building Type
House
Storeys
2
Community Name
Bridle Path-Sunnybrook-York Mills
Title
Freehold
Land Size
105 x 150.71 FT
Parking Type
Garage
| Building |
|---|
Bedrooms
Above Grade
5
Below Grade
2
Bathrooms
Total
7
Interior Features
Appliances Included
Central Vacuum, Cooktop, Dishwasher, Dryer, Furniture, Garage door opener, Microwave, Oven, Refrigerator, Washer, Window Coverings, Wine Fridge
Basement Type
N/A (Finished)
Building Features
Features
Ravine
Foundation Type
Unknown
Style
Detached
Heating & Cooling
Cooling
Central air conditioning
Heating Type
Forced air
Utilities
Utility Type
Cable(Installed),Sewer(Installed)
Utility Sewer
Sanitary sewer
Water
Municipal water
Exterior Features
Exterior Finish
Brick
Parking
Parking Type
Garage
Total Parking Spaces
7
| Level | Rooms | Dimensions |
|---|---|---|
| Second level | Bedroom 5 | 5.2 m x 4.6 m |
| Primary Bedroom | 6.1 m x 6 m | |
| Bedroom 2 | 4.5 m x 4 m | |
| Bedroom 3 | 4.4 m x 4 m | |
| Bedroom 4 | 5.9 m x 3.8 m | |
| Ground level | Exercise room | Measurements not available |
| Living room | 7.5 m x 5 m | |
| Dining room | 6.6 m x 6.4 m | |
| Kitchen | 6.7 m x 6.1 m | |
| Office | 5 m x 4 m | |
| Family room | 7.6 m x 5.2 m |
| Features | |||||
|---|---|---|---|---|---|
| Ravine | Garage | Central Vacuum | |||
| Cooktop | Dishwasher | Dryer | |||
| Furniture | Garage door opener | Microwave | |||
| Oven | Refrigerator | Washer | |||
| Window Coverings | Wine Fridge | Central air conditioning | |||








































