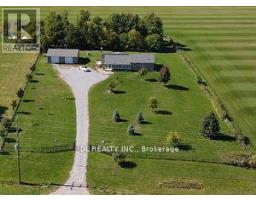80 BROOMFIELD DRIVE, Toronto, Ontario, CA
Address: 80 BROOMFIELD DRIVE, Toronto, Ontario
6 Beds8 Baths0 sqftStatus: Buy Views : 480
Price
$2,888,000
Summary Report Property
- MKT IDE8481440
- Building TypeHouse
- Property TypeSingle Family
- StatusBuy
- Added14 weeks ago
- Bedrooms6
- Bathrooms8
- Area0 sq. ft.
- DirectionNo Data
- Added On13 Aug 2024
Property Overview
A Custom Built 5+1 Bdrm Custom Home On A Conveniently Located In Best Part Of Agincourt On A Prime 40.5x130.11 Feet Pie Lot! 4 Years New. Apprx. 6000+ sft living space. Open concept with large windows. Hardwood floor throughout. 12' ft Ceilings On The Main Floor .Modern Kitchen With a Big Centre Island . 2nd Floor 10' ft Ceiling with 5 ensuite bedrooms . Finished walk-up basement with big kitchen, large dinner area, bedroom & theater. 6th Bedrooms With A Full Bathroom .Walking distance to banks, supermarket, restaurants, TTC & more. (id:51532)
Tags
| Property Summary |
|---|
Property Type
Single Family
Building Type
House
Storeys
2
Community Name
Agincourt North
Title
Freehold
Land Size
40.5 x 130.11 FT
Parking Type
Garage
| Building |
|---|
Bedrooms
Above Grade
5
Below Grade
1
Bathrooms
Total
6
Partial
2
Interior Features
Appliances Included
Garage door opener remote(s), Dishwasher, Dryer, Garage door opener, Range, Refrigerator, Two stoves, Washer, Water Heater, Window Coverings
Flooring
Hardwood, Laminate, Porcelain Tile
Basement Features
Walk-up
Basement Type
N/A (Finished)
Building Features
Features
Carpet Free
Foundation Type
Poured Concrete
Style
Detached
Heating & Cooling
Cooling
Central air conditioning
Heating Type
Forced air
Utilities
Utility Sewer
Sanitary sewer
Water
Municipal water
Exterior Features
Exterior Finish
Stone
Parking
Parking Type
Garage
Total Parking Spaces
6
| Level | Rooms | Dimensions |
|---|---|---|
| Second level | Primary Bedroom | 8.6 m x 4.75 m |
| Bedroom 2 | 5.2 m x 4.5 m | |
| Bedroom 3 | 4 m x 4.35 m | |
| Bedroom 4 | 4.55 m x 3.5 m | |
| Bedroom 5 | 4.35 m x 3.4 m | |
| Basement | Bedroom | 5.15 m x 3.15 m |
| Recreational, Games room | 4.9 m x 4.15 m | |
| Main level | Living room | 9.3 m x 7.3 m |
| Dining room | 9.3 m x 7.3 m | |
| Family room | 9.3 m x 7.3 m | |
| Kitchen | 4.8 m x 5.3 m | |
| Eating area | 4.7 m x 3.3 m |
| Features | |||||
|---|---|---|---|---|---|
| Carpet Free | Garage | Garage door opener remote(s) | |||
| Dishwasher | Dryer | Garage door opener | |||
| Range | Refrigerator | Two stoves | |||
| Washer | Water Heater | Window Coverings | |||
| Walk-up | Central air conditioning | ||||



















































