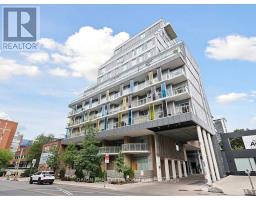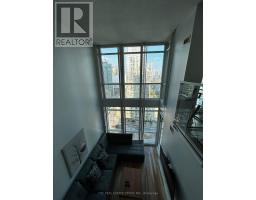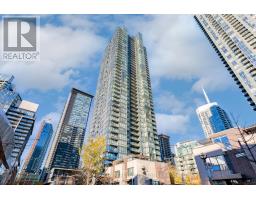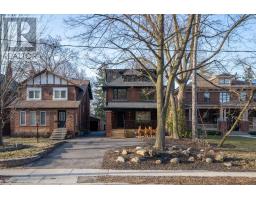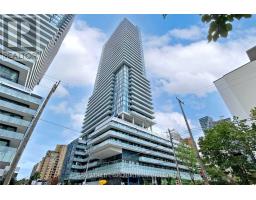801 - 383 SORAUREN AVENUE, Toronto, Ontario, CA
Address: 801 - 383 SORAUREN AVENUE, Toronto, Ontario
Summary Report Property
- MKT IDW9251827
- Building TypeApartment
- Property TypeSingle Family
- StatusBuy
- Added-46 seconds ago
- Bedrooms2
- Bathrooms2
- Area0 sq. ft.
- DirectionNo Data
- Added On13 Aug 2024
Property Overview
Effortlessly cool 1+1 in coveted Roncesvalles Village! Over 700 sq ft and filled with modern industrial details, this gorgeous loft will be where you want to call home. Featuring bright and sunny wall-to-wall south-facing windows; a private 81 sq ft balcony with beautiful unobstructed views of the lake and the CN Tower; a trendy open-concept living/dining space including a sleek kitchen with stainless-steel finishes and integrated high-end appliances; a generously sized versatile den that is perfect for a second bedroom or large office space; spaciously high 10'3"" concrete ceilings; two stylish bathrooms including a 4-piece with a deep soaking tub; and a welcoming main bedroom with a 3-piece ensuite with a roomy walk-in shower. Minutes from major transit lines, Sorauren Park and its farmer's markets, schools, trendy shops, restaurants, and cafes, this unit is the perfect combination of style and convenience! **** EXTRAS **** Custom closet organizers 2018, Miele Washer/Dryer 2018, Barn Door for Den 2018, Ceramic Tile in Entry, 2018. (id:51532)
Tags
| Property Summary |
|---|
| Building |
|---|
| Level | Rooms | Dimensions |
|---|---|---|
| Main level | Living room | 3.15 m x 3.03 m |
| Kitchen | 3.45 m x 3.86 m | |
| Primary Bedroom | 3.77 m x 2.74 m | |
| Den | 2.66 m x 2.62 m |
| Features | |||||
|---|---|---|---|---|---|
| Balcony | Carpet Free | Cooktop | |||
| Dishwasher | Dryer | Oven | |||
| Refrigerator | Washer | Central air conditioning | |||
| Security/Concierge | Exercise Centre | Party Room | |||
| Visitor Parking | Storage - Locker | ||||











































