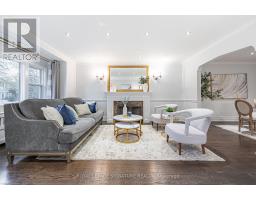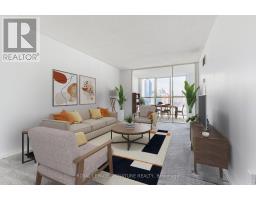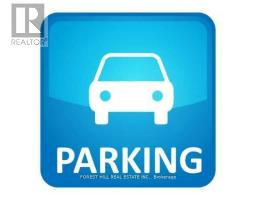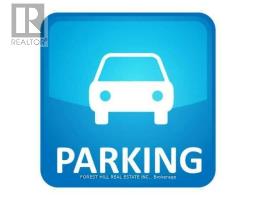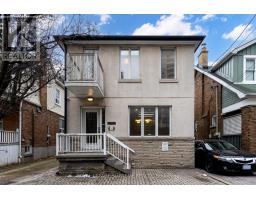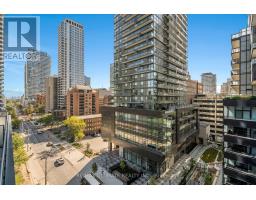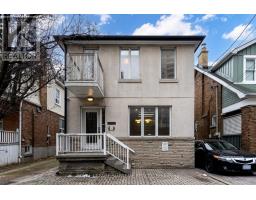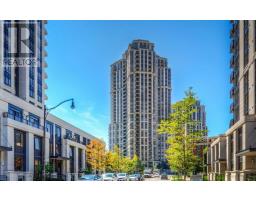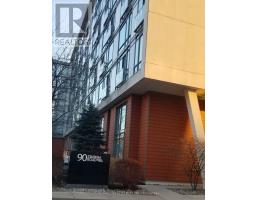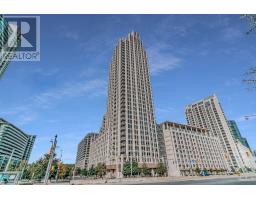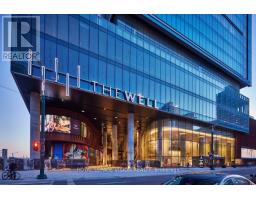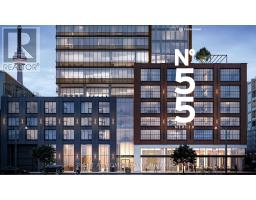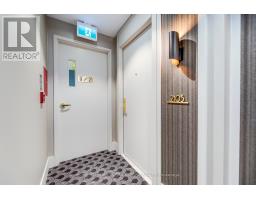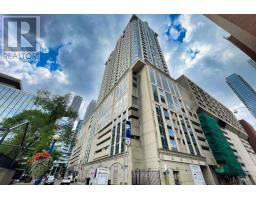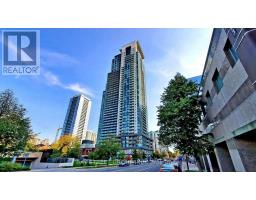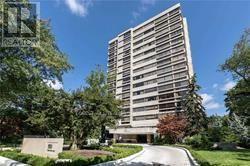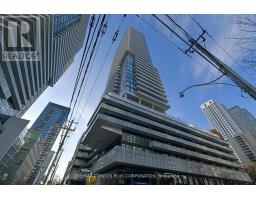#823 -550 QUEENS QUAY W, Toronto, Ontario, CA
Address: #823 -550 QUEENS QUAY W, Toronto, Ontario
Summary Report Property
- MKT IDC8075350
- Building TypeApartment
- Property TypeSingle Family
- StatusBuy
- Added10 weeks ago
- Bedrooms1
- Bathrooms1
- Area0 sq. ft.
- DirectionNo Data
- Added On17 Feb 2024
Property Overview
Looking for a Loft that has it all? You've found it! Welcome to 550 Queens Quay - a luxury waterfront condo in a boutique building located perfectly in the core of Toronto. Featuring an incredibly rare and rarely offered floorplan, this tastefully designed 2-storey condo has it all. Take in the beautiful city skyline through the floor to ceiling windows that have remote controlled blinds. The recently upgraded and functional kitchen features high-end full size appliances with lots of space to cook and entertain. The second level offers a 'bedroom retreat' - an oversized bedroom with views of the City, as well as a renovated ensuite bathroom that offers a free standing shower AND separate tub. The waterfront location is truly unbeatable - TTC, Billy Bishop Airport are steps away with The Music Garden, Harbourfront Centre, Lake Access, Parks, Marina, Green Space & Trails right outside your door. - 1 Parking Spot and Locker Included. Don't Miss Out On This Opportunity!**** EXTRAS **** Fridge, Stove, B/I Microwave, Dishwasher, Stackable Washer and Dryer, ELFs, Window Coverings (id:51532)
Tags
| Property Summary |
|---|
| Building |
|---|
| Level | Rooms | Dimensions |
|---|---|---|
| Second level | Bedroom | 3.3 m x 4.65 m |
| Main level | Kitchen | 2.39 m x 2.57 m |
| Living room | 3.3 m x 4.09 m | |
| Dining room | 3.3 m x 4.09 m |
| Features | |||||
|---|---|---|---|---|---|
| Balcony | Visitor Parking | Central air conditioning | |||
| Storage - Locker | Security/Concierge | Party Room | |||
| Exercise Centre | |||||





























