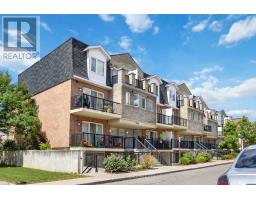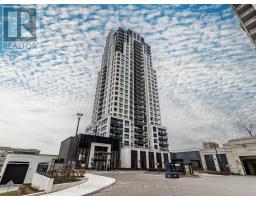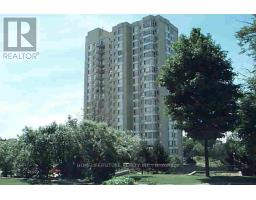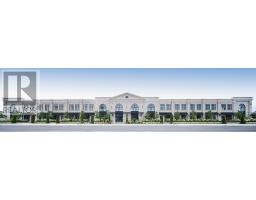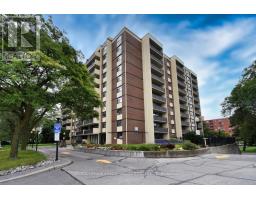9 DUNVEGAN ROAD, Toronto, Ontario, CA
Address: 9 DUNVEGAN ROAD, Toronto, Ontario
Summary Report Property
- MKT IDC8121124
- Building TypeRow / Townhouse
- Property TypeSingle Family
- StatusBuy
- Added20 weeks ago
- Bedrooms3
- Bathrooms4
- Area0 sq. ft.
- DirectionNo Data
- Added On13 Aug 2024
Property Overview
Welcome To The Iconic Freehold Townhouse, Nested In The Heart of Old Forest Hill Village. Newly Renovated, Exquisite Attn To Detail. Designed By Richard Wengle With Interiors By Acclaimed Wise Nadel. Stunning Gourmet Kitchen, State Of The Art Appliances. Contemporary Open Concept Main Level Flooded With Natural Light, 10Ft Ceilings, Gorgeous Hardwood Floors Throughout, All Bedrooms With Private Ensuites, Sumptuous Primary Suite With Spa-Like Ensuite And His & Hers Walk-In Closets, Radiant Heated Floors. Dream Summer Oasis With Built-In Bbq Centre. Stay Safe & Dry with Underground 2 Parking. Approx. 2,140 Sqft + Terrace. Step To Top School(Ucc, Bishop Strachan) Yonge & St Clair Amenities. **** EXTRAS **** Condo Alternative, Low Maintenance Fees, Direct Access from Garage to Sweet home (id:51532)
Tags
| Property Summary |
|---|
| Building |
|---|
| Land |
|---|
| Level | Rooms | Dimensions |
|---|---|---|
| Second level | Primary Bedroom | 5.64 m x 3.56 m |
| Bathroom | 5.82 m x 2.49 m | |
| Third level | Bathroom | 2.87 m x 2.11 m |
| Utility room | 2.24 m x 1.75 m | |
| Bedroom 2 | 3.56 m x 3.15 m | |
| Bathroom | 2.49 m x 2.11 m | |
| Bedroom 3 | 3.56 m x 3.07 m | |
| Basement | Mud room | 2.29 m x 2.16 m |
| Main level | Foyer | 1.7 m x 1.22 m |
| Dining room | 3.38 m x 2.72 m | |
| Kitchen | 4.67 m x 4.09 m | |
| Great room | 4.17 m x 4.04 m |
| Features | |||||
|---|---|---|---|---|---|
| Central Vacuum | Dryer | Freezer | |||
| Range | Refrigerator | Washer | |||
| Window Coverings | Separate entrance | Central air conditioning | |||












































