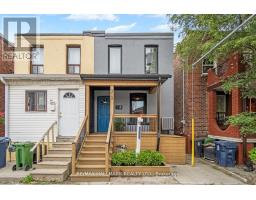902 - 900 YONGE STREET, Toronto, Ontario, CA
Address: 902 - 900 YONGE STREET, Toronto, Ontario
Summary Report Property
- MKT IDC9245241
- Building TypeApartment
- Property TypeSingle Family
- StatusBuy
- Added14 weeks ago
- Bedrooms3
- Bathrooms2
- Area0 sq. ft.
- DirectionNo Data
- Added On13 Aug 2024
Property Overview
Experience panoramic views of the picturesque Rosedale valley from this expansive 2-bedroom/den/2-bathroom condominium. Boasting over 1400 square feet of executive living space, this residence offers a rare blend of grandeur and functionality in the heart of downtown Toronto.Step inside to discover stunning stained parquet floors that grace the formal dining room and unit, providing ample space to entertain guests comfortably. The generously proportioned living room invites relaxation with its tranquil ambiance, perfect for unwinding with a captivating book. Prepare gourmet meals in the spacious eat-in kitchen, equipped with an abundance of cupboards and countertop space, ideal for culinary enthusiasts. A separate den, bathed in natural light, offers an ideal setting for a home office, allowing for productivity while enjoying breathtaking city vistas throughout the day. Retreat to the luxurious master bedroom, complete with a substantial walk-in closet and ensuite bath, ensuring a serene sanctuary for rest and rejuvenation. The adjacent second bedroom, tandem with the office, boasts double closets and floods of natural light, creating a serene ambiance.Additional storage space is abundant throughout the unit, including a utility room and an extra-large hall closet, catering to practical needs. As you enter through the formal hallway entrance, be captivated by the verdant greenery of the Rosedale Valley sparkling through the expansive picture windows, promising a sense of tranquility and serenity unparalleled in urban living. Please note that pictures with furniture are virtually staged. **** EXTRAS **** This property boasts an unparalleled location in the core of the city. Immediate access to the TTC.Amenities such as the renowned shops/cafes of Yorkville,Summerhill Market, are moments away,ensuring a lifestyle of utmost comfort and luxury (id:51532)
Tags
| Property Summary |
|---|
| Building |
|---|
| Level | Rooms | Dimensions |
|---|---|---|
| Main level | Living room | 3.76 m x 6.05 m |
| Dining room | 2.7 m x 3.21 m | |
| Kitchen | 4.94 m x 2.6 m | |
| Primary Bedroom | 3.45 m x 5.18 m | |
| Bedroom 2 | 3.63 m x 4 m | |
| Den | 3.73 m x 2.52 m |
| Features | |||||
|---|---|---|---|---|---|
| Ravine | Underground | Central air conditioning | |||
| Security/Concierge | Party Room | Visitor Parking | |||
| Storage - Locker | |||||












































