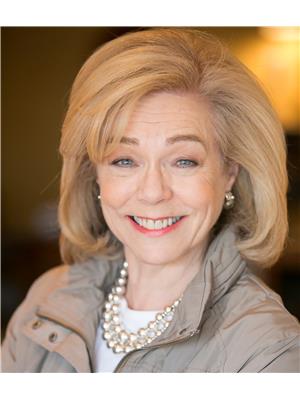914 - 5 MARINE PARADE DRIVE W, Toronto, Ontario, CA
Address: 914 - 5 MARINE PARADE DRIVE W, Toronto, Ontario
Summary Report Property
- MKT IDW9261813
- Building TypeApartment
- Property TypeSingle Family
- StatusBuy
- Added13 weeks ago
- Bedrooms1
- Bathrooms1
- Area0 sq. ft.
- DirectionNo Data
- Added On20 Aug 2024
Property Overview
Enjoy lakeside living at Grenadier Landing on Humber Bay - a boutique condominium with breathtaking and unobstructed views over Lake Ontario. Open concept living and dining area with floor-to-ceiling windows that flood the space with natural light. $$$ recently spent on updates to the bathroom and kitchen. Approximately 650 sq ft. One owned parking spot and 1 locker included. Amenities include 24-hour concierge service, a fitness centre, a party room, a billiards room, a BBQ area, a rooftop garden, guest suites, and plenty of visitor parking. Walking distance to TTC, easy access to Gardiner, HWY 427, and QEW. Waterfront trails, bike paths, restaurants, and convenient shopping complete the easy living life style. **** EXTRAS **** Stainless steel fridge, stove, microwave, built-in dishwasher, stackable washer and dryer. Maintenance fees include heat, hydro and water. (id:51532)
Tags
| Property Summary |
|---|
| Building |
|---|
| Land |
|---|
| Level | Rooms | Dimensions |
|---|---|---|
| Main level | Living room | 5.54 m x 3.35 m |
| Dining room | 5.54 m x 3.35 m | |
| Kitchen | 2.75 m x 2.13 m | |
| Primary Bedroom | 3.65 m x 2.75 m | |
| Foyer | 3.96 m x 1.46 m |
| Features | |||||
|---|---|---|---|---|---|
| Balcony | Underground | Window Coverings | |||
| Central air conditioning | Security/Concierge | Exercise Centre | |||
| Recreation Centre | Storage - Locker | ||||










































