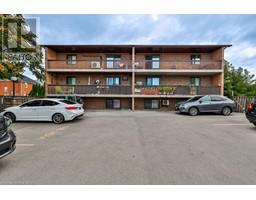98 CARR Street Unit# 7 TCKC - Kensington-Chinatown, Toronto, Ontario, CA
Address: 98 CARR Street Unit# 7, Toronto, Ontario
Summary Report Property
- MKT ID40619949
- Building TypeRow / Townhouse
- Property TypeSingle Family
- StatusBuy
- Added18 weeks ago
- Bedrooms1
- Bathrooms1
- Area784 sq. ft.
- DirectionNo Data
- Added On12 Jul 2024
Property Overview
Welcome to the 'Gardens at Queen,' where elegance and luxury converge in the heart of Toronto. This exquisite collection of townhouses invites you to experience the pinnacle of urban living. The unit offers a spacious, bright open floor plan, with modern finishes, large kitchen island & stainless steel appliances. Currently a large 1 master bedroom, (easily converted to two) 1 full bath, & a quiet, private terrace perfect for relaxing and entertaining. This location puts you in walking distance to Toronto's trendiest neighbourhoods, including Queen West, the Entertainment district Kensington Market, Trinity Bellwoods, the Fashion District, and the Financial District. The 'Gardens at Queen' offers not just a home, but a lifestyle and community. Don't miss this opportunity to call this coveted townhouse your home! (id:51532)
Tags
| Property Summary |
|---|
| Building |
|---|
| Land |
|---|
| Level | Rooms | Dimensions |
|---|---|---|
| Lower level | 4pc Bathroom | 5'8'' x 4'2'' |
| Bedroom | 16'0'' x 14'0'' | |
| Dining room | 11'0'' x 7'5'' | |
| Kitchen | 12'0'' x 8'0'' | |
| Living room | 16'0'' x 14'0'' |
| Features | |||||
|---|---|---|---|---|---|
| Southern exposure | Balcony | Underground | |||
| None | Dishwasher | Dryer | |||
| Refrigerator | Stove | Washer | |||
| Hood Fan | Central air conditioning | ||||








































