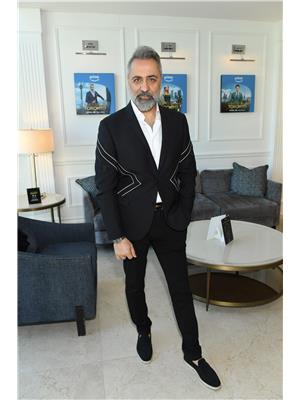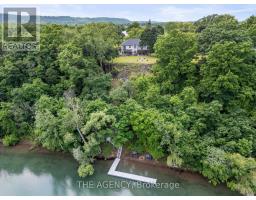PH01 - 650 KING STREET W, Toronto, Ontario, CA
Address: PH01 - 650 KING STREET W, Toronto, Ontario
Summary Report Property
- MKT IDC9049322
- Building TypeApartment
- Property TypeSingle Family
- StatusBuy
- Added14 weeks ago
- Bedrooms2
- Bathrooms3
- Area0 sq. ft.
- DirectionNo Data
- Added On13 Aug 2024
Property Overview
Discover the epitome of urban luxury living in this stunning loft penthouse. Boasting an enviable King West address, this expansive residence offers a rare blend of sophistication, space, and breathtaking city views. Sprawling nearly 2032 sq ft of interior living space as per MPAC with an additional 1000 sq ft of outdoor terrace space plus 3 parking spots. Enjoy the expansive wrap-around terrace featuring a gas BBQ, and pergola with fireplace perfect for entertaining or relaxing while taking in panoramic views of the CN Tower and city skyline. Recently renovated, the gourmet kitchen features top-of-the-line appliances, sleek cabinetry, and a wine rack for the connoisseur. Located in a boutique building with only 2 units on the penthouse level, ensuring privacy and a sense of exclusivity. Floor-to-ceiling walls of windows flood the interior with natural light, highlighting the high-end finishes and open-concept layout. This is a rare opportunity to own a truly exceptional penthouse in one of Toronto's most coveted neighborhoods (id:51532)
Tags
| Property Summary |
|---|
| Building |
|---|
| Level | Rooms | Dimensions |
|---|---|---|
| Main level | Living room | Measurements not available |
| Dining room | Measurements not available | |
| Family room | Measurements not available | |
| Kitchen | Measurements not available | |
| Primary Bedroom | Measurements not available | |
| Bedroom 2 | Measurements not available |
| Features | |||||
|---|---|---|---|---|---|
| Underground | Central air conditioning | Security/Concierge | |||
| Exercise Centre | Storage - Locker | ||||


































































