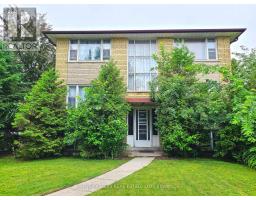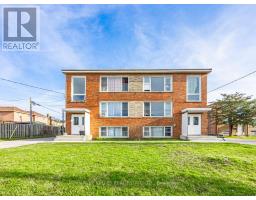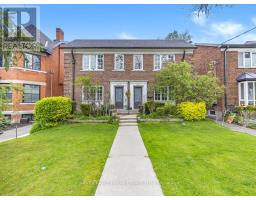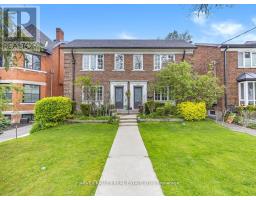PH09 - 308 PALMERSTON AVENUE, Toronto, Ontario, CA
Address: PH09 - 308 PALMERSTON AVENUE, Toronto, Ontario
Summary Report Property
- MKT IDC8294752
- Building TypeApartment
- Property TypeSingle Family
- StatusBuy
- Added14 weeks ago
- Bedrooms3
- Bathrooms3
- Area0 sq. ft.
- DirectionNo Data
- Added On13 Aug 2024
Property Overview
Indulge in luxury with this rarely offered two-level penthouse in the heart of Little Italy/Trinity-Bellwoods. Boasting 2.5 bathrooms, wood floors, and an open-concept kitchen, this gem features two bedrooms plus a spacious den/home office. Enjoy floor-to-ceiling windows, high ceilings on the main floor, and a 165 sq. ft. terrace with stunning unobstructed views. Steps away from TTC, bars, restaurants, and shops. Includes parking space and locker. Frigidaire fridge, Bosch dishwasher, Total five appliances. Ample storage with walk-in closet off the master bedroom and laundry on the main floor. Live in style and convenience in this Little Italy penthouse. Unit is 1127 sq ft (floor plans), balcony is 165 sq ft (Floorplan) **** EXTRAS **** Tenanted month to month at $3200/month. Photos have been digitally staged. (id:51532)
Tags
| Property Summary |
|---|
| Building |
|---|
| Level | Rooms | Dimensions |
|---|---|---|
| Flat | Living room | 7.48 m x 5.84 m |
| Dining room | 7.48 m x 5.84 m | |
| Kitchen | 7.48 m x 5.84 m | |
| Bedroom | 2.9 m x 3.85 m | |
| Bedroom 2 | 2.88 m x 3.83 m |
| Features | |||||
|---|---|---|---|---|---|
| Balcony | Underground | Dishwasher | |||
| Dryer | Microwave | Refrigerator | |||
| Stove | Washer | Central air conditioning | |||
| Security/Concierge | Exercise Centre | Party Room | |||
| Visitor Parking | Storage - Locker | ||||















































