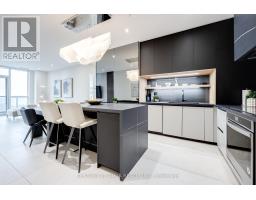S304 - 35 ROLLING MILLS ROAD, Toronto, Ontario, CA
Address: S304 - 35 ROLLING MILLS ROAD, Toronto, Ontario
Summary Report Property
- MKT IDC9017152
- Building TypeApartment
- Property TypeSingle Family
- StatusBuy
- Added14 weeks ago
- Bedrooms2
- Bathrooms1
- Area0 sq. ft.
- DirectionNo Data
- Added On13 Aug 2024
Property Overview
Mint condition 1+1 unit, in the prestigious Canary Commons in Corktown! Boasts a bright and spaciousopen concept floorplan with large open balcony. Tastefully designed unit offers immaculate laminateflooring, floor to ceiling windows and a European inspired kitchen with quartz counters andintegrated appliances. Maintenance fees include high-speed internet! Amazing Amenities Include;state-of-the-art fitness center, yoga/pilates studio, interactive kids playroom, stylish lounge,dining Room, outdoor bbq with cozy fire pits, huge outdoor terrace and so much more! Fantasticdowntown-east location close to shops, eateries, Distillery District, Cooper Koo Family YMCA, Queen& King Streets, public transit, Corktown Commons, Lake Ontario and Cherry Beach! Convenient accessto the Don Valley Parkway and Gardiner Expressway. Surround yourself with the best of urban living! (id:51532)
Tags
| Property Summary |
|---|
| Building |
|---|
| Level | Rooms | Dimensions |
|---|---|---|
| Main level | Living room | 3.05 m x 3.03 m |
| Kitchen | 4.51 m x 3.2 m | |
| Primary Bedroom | 3.24 m x 2.76 m | |
| Den | 2.76 m x 1.69 m |
| Features | |||||
|---|---|---|---|---|---|
| Balcony | Underground | Dishwasher | |||
| Dryer | Microwave | Refrigerator | |||
| Stove | Washer | Window Coverings | |||
| Central air conditioning | Security/Concierge | Exercise Centre | |||
| Party Room | Visitor Parking | Storage - Locker | |||


















































