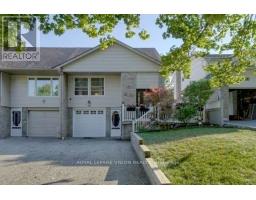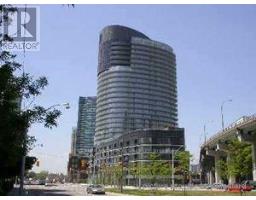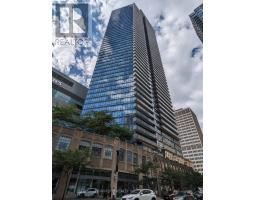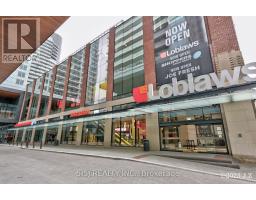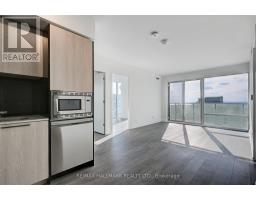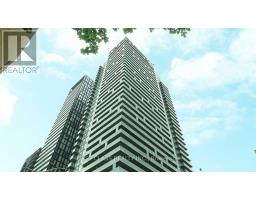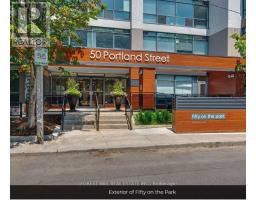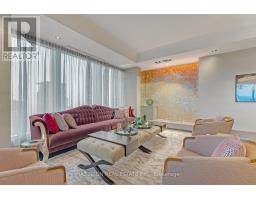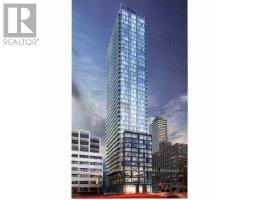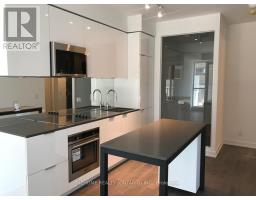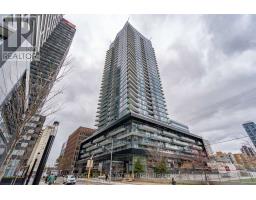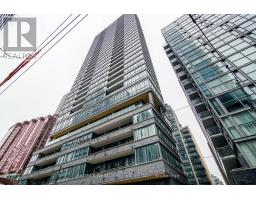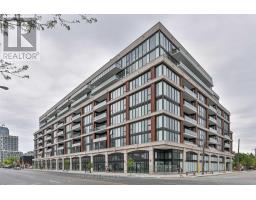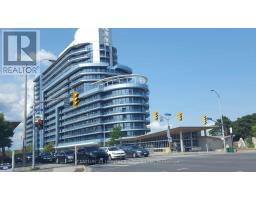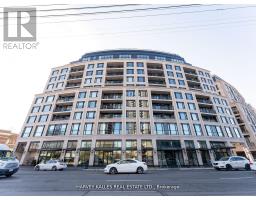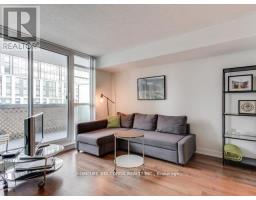#105 -250 LAWRENCE AVE W, Toronto, Ontario, CA
Address: #105 -250 LAWRENCE AVE W, Toronto, Ontario
Summary Report Property
- MKT IDC8323284
- Building TypeRow / Townhouse
- Property TypeSingle Family
- StatusRent
- Added3 weeks ago
- Bedrooms3
- Bathrooms3
- AreaNo Data sq. ft.
- DirectionNo Data
- Added On09 May 2024
Property Overview
Prestigious boutique building at the intersection of Lawrence and Avenue road, Mins To 401, TTC, Walkable access to the Douglas Greenbelt and steps to numerous parks, restaurants, retail, private and public schools. Close to great schools - just across from Havergal College, walking distance to John Wanless PS, Glenview Sr PS and Lawrence Park High School. This luxurious 2+1bedroom condo townhome exudes elegance and sophistication.Step inside to discover a space that seamlessly blends modern upgrades. Souring 15-foot ceilings on the main level add a touch of grandeur, making this residence truly exceptional. As you explore further, youll appreciate the luxury plank vinyl flooring, which combines both style and durability. The staircase, adorned with an oak railing and metal pickets, leads to the upper level, where the bedrooms await. The heart of the home is the kitchen, adorned with quartz countertops, providing a sleek and functional space for culinary endeavors. The walkout patio offers a serene outdoor retreat. **** EXTRAS **** Large balcony and patio + Party Room, 9th Floor Rooftop Lounge & BBQ, Concierge, Fitness/Yoga Studio, Co-Working Lounge, Dog Wash Station (id:51532)
Tags
| Property Summary |
|---|
| Building |
|---|
| Level | Rooms | Dimensions |
|---|---|---|
| Main level | Living room | 4.7 m x 2.75 m |
| Kitchen | 2.35 m x 2.35 m | |
| Bedroom 3 | 2.74 m x 2.7 m | |
| Upper Level | Primary Bedroom | 4.32 m x 2.9 m |
| Bedroom 2 | 2.59 m x 2.46 m |
| Features | |||||
|---|---|---|---|---|---|
| Balcony | Central air conditioning | Security/Concierge | |||
| Party Room | Visitor Parking | Exercise Centre | |||

















