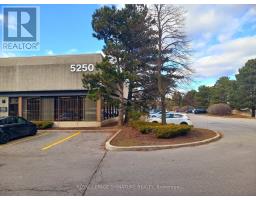108 BERNARD AVENUE, Toronto, Ontario, CA
Address: 108 BERNARD AVENUE, Toronto, Ontario
Summary Report Property
- MKT IDC9245408
- Building TypeHouse
- Property TypeSingle Family
- StatusRent
- Added14 weeks ago
- Bedrooms6
- Bathrooms6
- AreaNo Data sq. ft.
- DirectionNo Data
- Added On13 Aug 2024
Property Overview
Contemporary Luxury Living In One Of Toronto's Most Desirable Neighbourhoods - The Annex! This Extensively Renovated 6+1 Bedroom, 6-bathroom Residence Features An Open Concept Main Level Accentuated With 11 Ft Ceilings, An Oversized Kitchen Island & Breakfast Bar With Gorgeous White Caesarstone Countertops, A Crystal Fireplace With Elegant Marble Surround & A Separate Ofce Enclosed With Glass. The 2nd Level Has 4 Spacious Bedrooms, Ensuite Laundry & A Gorgeous Tempered Glass Railing Leading To The 3rd Floor, This Space Is Perfect For Entertaining Guests Or Can Be Used As Additional Bedrooms For A Growing Family. The Lower Level Has A Separate Side Entrance ToAn In-Law Suites With A Full Kitchen & 4 Pc Bathroom. Enjoy The Outdoor Space At The Rear With A Private Patio Area. (id:51532)
Tags
| Property Summary |
|---|
| Building |
|---|
| Level | Rooms | Dimensions |
|---|---|---|
| Second level | Bedroom 2 | 4.45 m x 3.7 m |
| Bedroom 3 | 4.61 m x 3.35 m | |
| Bedroom 4 | 4.45 m x 3.22 m | |
| Third level | Primary Bedroom | 4.36 m x 4.14 m |
| Bedroom 5 | 4.48 m x 3.82 m | |
| Lower level | Kitchen | 3.71 m x 3.76 m |
| Bedroom | 5.19 m x 3.13 m | |
| Living room | 5.66 m x 3.23 m | |
| Main level | Living room | 11.2 m x 3.46 m |
| Dining room | 4.02 m x 4.53 m | |
| Kitchen | 11.2 m x 3.46 m | |
| Office | 4.64 m x 3.13 m |
| Features | |||||
|---|---|---|---|---|---|
| Cooktop | Dryer | Oven | |||
| Refrigerator | Stove | Washer | |||
| Wine Fridge | Separate entrance | Central air conditioning | |||









































