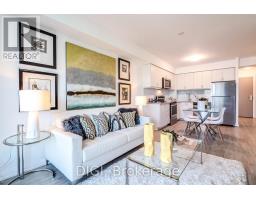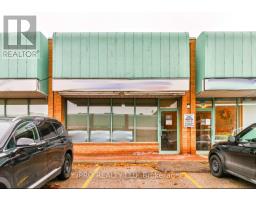1116 - 2885 BAYVIEW AVENUE, Toronto, Ontario, CA
Address: 1116 - 2885 BAYVIEW AVENUE, Toronto, Ontario
3 Beds2 BathsNo Data sqftStatus: Rent Views : 457
Price
$3,200
Summary Report Property
- MKT IDC9266658
- Building TypeApartment
- Property TypeSingle Family
- StatusRent
- Added12 weeks ago
- Bedrooms3
- Bathrooms2
- AreaNo Data sq. ft.
- DirectionNo Data
- Added On23 Aug 2024
Property Overview
Very Special Layout.. 2 Bedrooms + Separate Dining Room / Den. 2 Bathrooms, Open Concept Modern Kitchen. ""Prussian"" Model by Daniels, 764 SF, 1 Underground Car Parking. Unobstructed West View, Scenic Corner SW Window in Primary Bedroom, Higher Floor with Open Balcony , 9 Foot Ceilings. Extra Safety ** individual floor elevator fob access ** Very Clean. Newer Paint Throughout. Triple AAA Tenant Requested. (id:51532)
Tags
| Property Summary |
|---|
Property Type
Single Family
Building Type
Apartment
Community Name
Bayview Village
Title
Condominium/Strata
Parking Type
Underground
| Building |
|---|
Bedrooms
Above Grade
2
Below Grade
1
Bathrooms
Total
3
Interior Features
Appliances Included
Dishwasher, Dryer, Hood Fan, Microwave, Refrigerator, Stove, Washer
Flooring
Hardwood
Building Features
Features
Balcony, In suite Laundry
Building Amenities
Security/Concierge
Heating & Cooling
Cooling
Central air conditioning
Heating Type
Other
Neighbourhood Features
Community Features
Pets not Allowed
Amenities Nearby
Hospital, Place of Worship, Public Transit
Maintenance or Condo Information
Maintenance Management Company
Crossbridge Condo Services 416-225-7223
Parking
Parking Type
Underground
Total Parking Spaces
1
| Level | Rooms | Dimensions |
|---|---|---|
| Flat | Living room | 3.333 m x 3 m |
| Den | 3 m x 2.25 m | |
| Kitchen | 3.6 m x 2.45 m | |
| Primary Bedroom | 3.33 m x 3 m | |
| Bedroom 2 | 2.45 m x 3 m | |
| Foyer | 2 m x 1.2 m |
| Features | |||||
|---|---|---|---|---|---|
| Balcony | In suite Laundry | Underground | |||
| Dishwasher | Dryer | Hood Fan | |||
| Microwave | Refrigerator | Stove | |||
| Washer | Central air conditioning | Security/Concierge | |||















