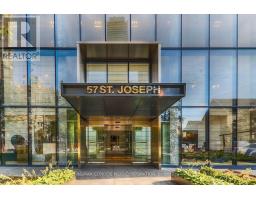1123 - 230 SIMCOE STREET, Toronto, Ontario, CA
Address: 1123 - 230 SIMCOE STREET, Toronto, Ontario
Summary Report Property
- MKT IDC9269553
- Building TypeApartment
- Property TypeSingle Family
- StatusRent
- Added12 weeks ago
- Bedrooms1
- Bathrooms1
- AreaNo Data sq. ft.
- DirectionNo Data
- Added On26 Aug 2024
Property Overview
Experience Urban Living At Its Finest With The Brand-New Artists Alley Condo, Nestled In The Dynamic Heart Of Downtown. This Stylish One-Bedroom Suite Features A Smart Layout, Highlighted By Floor-To-Ceiling Windows And A Balcony That Spans The Entire Length Of The Unit, Offering Stunning Views Of The City. With The Building And Amenities Still Under Construction, You Have A Rare Chance To Be Among The Very First Residents To Call This Place Home. Located Just Steps From TTC Stations And Within Walking Distance Of The Entertainment District, Eaton Centre, And An Array Of Shops And Restaurants, This Building Puts Everything You Need Right At Your Doorstep. OCAD University, The Art Gallery Of Ontario, And The University Of Toronto Are Just A Short Stroll Away; You Will Have Easy Access To Some Of The City's Most Prestigious Cultural And Educational Institutions. This Is City Living At Its Best, With Convenience, Culture, And Connectivity All In One Place. Do Not Miss Your Chance To Be Part Of This Exciting New Community! Please Note That Tenants Are Responsible For All Utilities. (id:51532)
Tags
| Property Summary |
|---|
| Building |
|---|
| Level | Rooms | Dimensions |
|---|---|---|
| Flat | Living room | 2.78 m x 5.43 m |
| Dining room | 2.78 m x 5.43 m | |
| Kitchen | 2.78 m x 5.43 m | |
| Primary Bedroom | 2.84 m x 2.95 m |
| Features | |||||
|---|---|---|---|---|---|
| Balcony | Underground | Dishwasher | |||
| Dryer | Microwave | Oven | |||
| Refrigerator | Washer | Central air conditioning | |||
| Security/Concierge | Exercise Centre | Party Room | |||





































