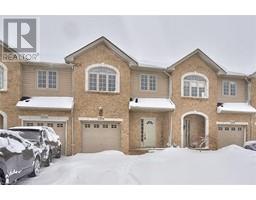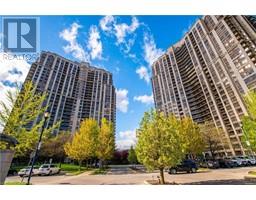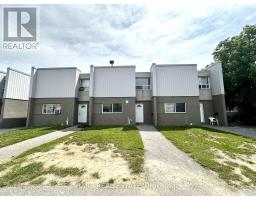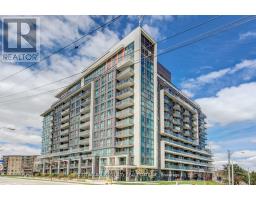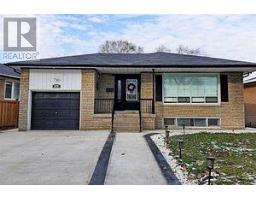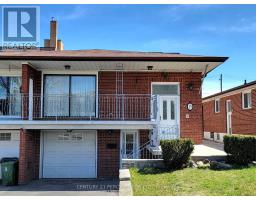1285 DUPONT Street Unit# 305 TWDW - Dovercourt-Wallace Emerson-Junction, Toronto, Ontario, CA
Address: 1285 DUPONT Street Unit# 305, Toronto, Ontario
Summary Report Property
- MKT ID40588964
- Building TypeApartment
- Property TypeSingle Family
- StatusRent
- Added2 weeks ago
- Bedrooms1
- Bathrooms1
- AreaNo Data sq. ft.
- DirectionNo Data
- Added On18 Jun 2024
Property Overview
Experience modern urban living at Galleria on the Park Condos! Welcome to suite #305 at 1285 Dupont Street, a sleek new condominium situated in a vibrant, amenity rich neighbourhood. Conveniently located within walking distance of shops, restaurants, cafes, entertainment venues, and Wallace Emerson Park. Thoughtfully designed for modern living this condominium features an inviting open concept layout. Inside you’ll find laminate floors, a spacious living room, contemporary well-equipped kitchen with built-in appliances and a walk-out to a large terrace perfect for entertaining. The large bedroom and spa-inspired four-piece bathroom add to the luxurious feel. In-suite laundry adds to the convenience of this exceptional unit. Immediate possession is available for those eager to make this space home. Galleria condo is Toronto’s most inspired new neighbourhood of condominiums located near Dufferin and Dupont. Just a short walk to Dufferin subway station and only 15 minutes away from downtown Toronto, this stylish urban oasis seamlessly combines function with contemporary living, offering the perfect setting for those wishing to enjoy all that Toronto has to offer. Embrace the vibrancy of city living in the Junction with shops and restaurants right outside your door. Don’t miss out on this exceptional rental opportunity! Tenant to pay utilities. Security and concierge services included in building amenities. (id:51532)
Tags
| Property Summary |
|---|
| Building |
|---|
| Land |
|---|
| Level | Rooms | Dimensions |
|---|---|---|
| Main level | Laundry room | Measurements not available |
| 4pc Bathroom | Measurements not available | |
| Primary Bedroom | 9'0'' x 11'3'' | |
| Media | 6'3'' x 5'2'' | |
| Kitchen | 18'3'' x 13'5'' |
| Features | |||||
|---|---|---|---|---|---|
| Balcony | None | Dishwasher | |||
| Dryer | Refrigerator | Washer | |||
| Microwave Built-in | Hood Fan | Central air conditioning | |||

















