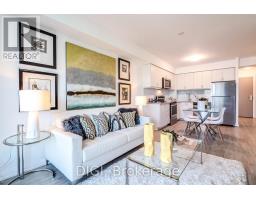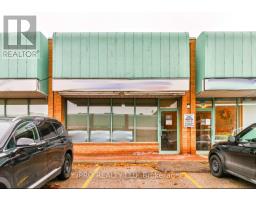1304 - 10 GRAPHOPHONE GROVE, Toronto, Ontario, CA
Address: 1304 - 10 GRAPHOPHONE GROVE, Toronto, Ontario
Summary Report Property
- MKT IDW9262528
- Building TypeApartment
- Property TypeSingle Family
- StatusRent
- Added13 weeks ago
- Bedrooms2
- Bathrooms1
- AreaNo Data sq. ft.
- DirectionNo Data
- Added On20 Aug 2024
Property Overview
Discover luxury and modern living in this brand-new, never-lived-in 1 Bedroom + Den, 1 Washroom condo located in the vibrant Galleria on the Park community in Toronto. This bright and spacious corner unit spans 590 sq.ft. of meticulously designed living space, complemented by a generous 92 sq.ft. balcony offering stunning city views. Step into a sunlit oasis with floor-to-ceiling windows that bathe every room in natural light. The open-concept layout maximizes space and functionality, perfect for both relaxation and entertainment. The sleek kitchen boasts contemporary finishes and high-end appliances, ideal for culinary enthusiasts. The bedroom is a serene retreat with ample closet space, while the versatile den, featuring its own window, provides an ideal home office or creative space. The modern washroom is elegantly designed with premium fixtures and finishes. Galleria 2 offers a host of world-class amenities, including a state-of-the-art fitness center, rooftop terrace, and 24/7 concierge service, ensuring a lifestyle of convenience and comfort. Located in the heart of a thriving neighborhood, you'll enjoy easy access to public transit, shopping, dining, and entertainment. This unit is perfect for professionals, couples, or anyone seeking a sophisticated urban lifestyle. Don't miss the opportunity to call this stunning condo your new home. (id:51532)
Tags
| Property Summary |
|---|
| Building |
|---|
| Level | Rooms | Dimensions |
|---|---|---|
| Main level | Living room | 5.486 m x 2.845 m |
| Bedroom | 2.921 m x 3.073 m |
| Features | |||||
|---|---|---|---|---|---|
| Balcony | Central air conditioning | ||||





































