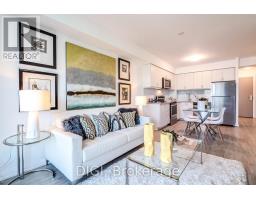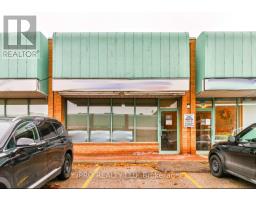1405 - 10 GRAPHOPHONE GROVE, Toronto, Ontario, CA
Address: 1405 - 10 GRAPHOPHONE GROVE, Toronto, Ontario
Summary Report Property
- MKT IDW9262667
- Building TypeApartment
- Property TypeSingle Family
- StatusRent
- Added13 weeks ago
- Bedrooms1
- Bathrooms1
- AreaNo Data sq. ft.
- DirectionNo Data
- Added On20 Aug 2024
Property Overview
Welcome To Your Brand New, Never Lived In, Luxury 1 Bed + Den At Toronto's Best New Development -Galleria On The Park. This Bright & Spacious Suite Offers Large Floor to Ceiling Windows, Hardwood Floors Throughout, 9' Ceilings, Designer Kitchen W/ Integrated Appliances & Ample Storage & A Gorgeous Hotel Style 4-Piece Bathroom. Enjoy The Spectacular 14th Floor Views From Your 102 Sq.ft.Balcony Perfect For Entertaining. Your Primary Bedroom Boasts Large Windows & A Wall-to-Wall Closet.Tucked Smartly Away In Your New Home Is A Den That Superbly Suits An Office Or Nursery. 1 Locker Included. High Speed Internet Incl. This Location Is One of The Most Desirable In Toronto - A Walker's Paradise - Galleria On The Park Is Nestled Within A Vibrant Community - a Neighbourhood of Shops, Restaurants, Breweries, Cafes, Parks & More! All Amenities Are Just Steps Away But If you Don't Want To Walk, TTC Is At Your Doorstep Including the 24Hr Dufferin Line, Bloor West Subway, UPExpress, GO Transit. **** EXTRAS **** So Much More To Come To This Master-Planned Community: An Incredible 8 Acre Park, 3000 Sq.ft. Of Retail Shops, Cafes Many Restaurants, Skating Rink, Banks & A Brand New Community Centre. (id:51532)
Tags
| Property Summary |
|---|
| Building |
|---|
| Level | Rooms | Dimensions |
|---|---|---|
| Flat | Kitchen | 3.02 m x 6.55 m |
| Primary Bedroom | 2.92 m x 3.05 m | |
| Den | 2.59 m x 2.69 m |
| Features | |||||
|---|---|---|---|---|---|
| Balcony | Underground | Cooktop | |||
| Dishwasher | Dryer | Microwave | |||
| Oven | Refrigerator | Washer | |||
| Central air conditioning | Security/Concierge | Recreation Centre | |||
| Exercise Centre | Party Room | Storage - Locker | |||












































